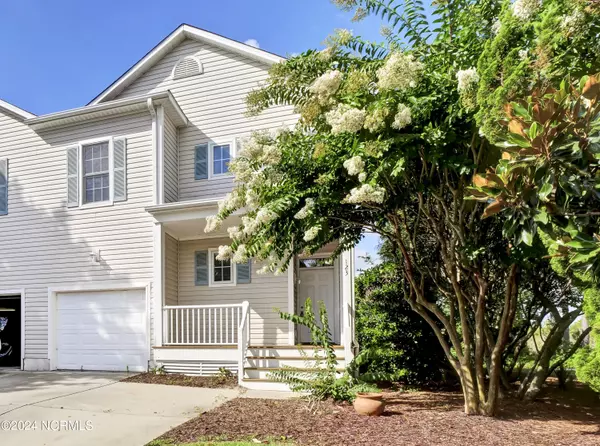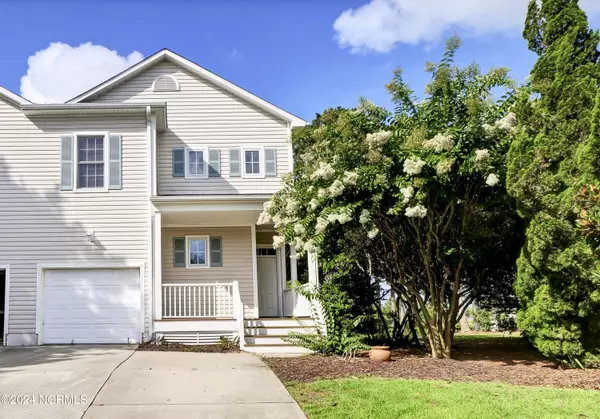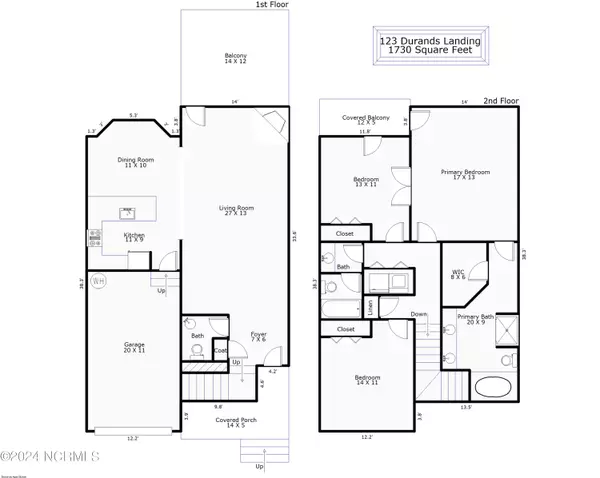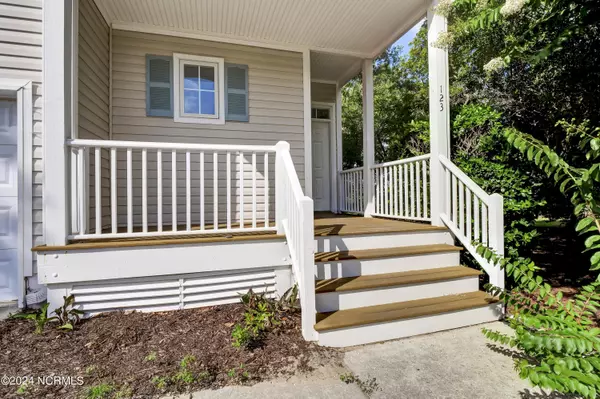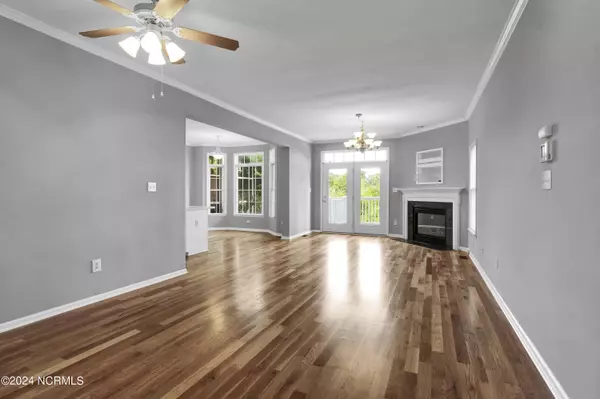$331,500
$329,999
0.5%For more information regarding the value of a property, please contact us for a free consultation.
3 Beds
3 Baths
1,730 SqFt
SOLD DATE : 11/14/2024
Key Details
Sold Price $331,500
Property Type Townhouse
Sub Type Townhouse
Listing Status Sold
Purchase Type For Sale
Square Footage 1,730 sqft
Price per Sqft $191
Subdivision River Pointe
MLS Listing ID 100452789
Sold Date 11/14/24
Style Wood Frame
Bedrooms 3
Full Baths 2
Half Baths 1
HOA Fees $4,500
HOA Y/N Yes
Originating Board North Carolina Regional MLS
Year Built 1998
Annual Tax Amount $1,225
Lot Size 1,394 Sqft
Acres 0.03
Lot Dimensions 27 x 52
Property Description
Really nice 3 bedroom, 2.5 bath townhome in the highly sought after River Pointe subdivision that sits on the Cape Fear River. This 2 story Charleston Style townhome is move in ready with new paint throughout, new carpet in the bedrooms and beautiful hardwoods in the main living area. Views of the river from your back deck, living room, upstairs Primary and 2nd bedrooms. Nice open floor plan on the main level with the living and kitchen area perfect for entertaining and enjoying a coastal lifestyle. Nice size master suite with garden tub, dual vanity, walk in shower and nice walk in closet. One car garage and 2 parking spaces in front of this end unit and only steps to the community pool. Great location close to local beaches, shopping, restaurants and Historic Downtown Wilmington.
Location
State NC
County New Hanover
Community River Pointe
Zoning R-15
Direction From Downtown Wilmington take Hwy 421, right onto Sanders Road, second exit off the traffic circle to River Road, right onto River Gate lane and left onto Durands. Home is on the right.
Location Details Mainland
Rooms
Basement Crawl Space, None
Primary Bedroom Level Non Primary Living Area
Interior
Interior Features Ceiling Fan(s), Walk-in Shower
Heating Heat Pump, Electric, Forced Air
Cooling Central Air
Flooring Carpet, Tile, Wood
Window Features Blinds
Appliance Washer, Stove/Oven - Electric, Refrigerator, Microwave - Built-In, Dryer, Dishwasher
Laundry In Hall
Exterior
Garage Attached, Off Street, Paved
Garage Spaces 1.0
Waterfront No
Waterfront Description None
View River, Water
Roof Type Shingle
Porch Deck, Porch
Parking Type Attached, Off Street, Paved
Building
Story 2
Entry Level Two
Sewer Municipal Sewer
Water Municipal Water
New Construction No
Schools
Elementary Schools Bellamy
Middle Schools Murray
High Schools Ashley
Others
Tax ID R07800-005-015-002
Acceptable Financing Cash, Conventional
Listing Terms Cash, Conventional
Special Listing Condition None
Read Less Info
Want to know what your home might be worth? Contact us for a FREE valuation!

Our team is ready to help you sell your home for the highest possible price ASAP




