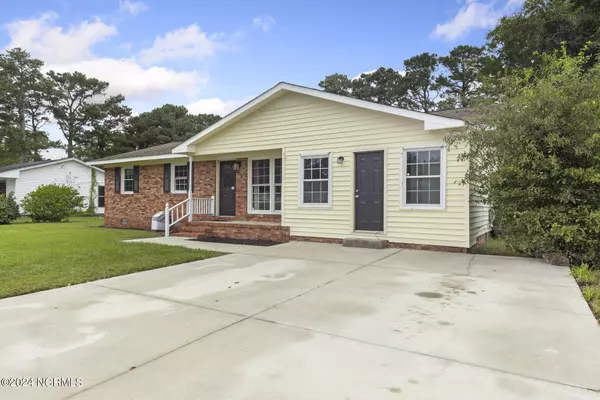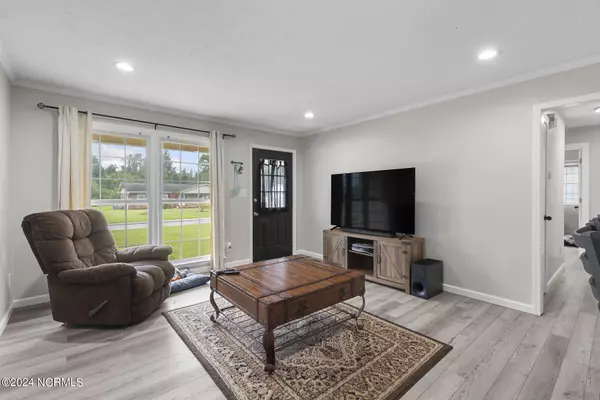$226,000
$229,900
1.7%For more information regarding the value of a property, please contact us for a free consultation.
3 Beds
2 Baths
1,409 SqFt
SOLD DATE : 11/14/2024
Key Details
Sold Price $226,000
Property Type Single Family Home
Sub Type Single Family Residence
Listing Status Sold
Purchase Type For Sale
Square Footage 1,409 sqft
Price per Sqft $160
Subdivision Montclair
MLS Listing ID 100468626
Sold Date 11/14/24
Bedrooms 3
Full Baths 1
Half Baths 1
HOA Y/N No
Originating Board North Carolina Regional MLS
Year Built 1965
Annual Tax Amount $768
Lot Size 0.460 Acres
Acres 0.46
Lot Dimensions irregular
Property Description
Welcome to 9 Princeton Drive, a delightful 3-bedroom, 1.5-bathroom home that perfectly blends comfort and style. Nestled in a serene neighborhood, this inviting residence offers a warm atmosphere and a fantastic opportunity for first-time buyers or families looking to settle down. Enjoy spacious living areas filled with natural light, perfect for gatherings and cozy nights in. The well-appointed kitchen is a chef's delight, featuring modern appliances and ample counter space to inspire your culinary creativity. Three generously sized bedrooms provide the ideal retreat after a long day, with the primary bedroom boasting convenient access to the half bath.
Step outside to a large backyard, ideal for summer barbecues, gardening, or simply relaxing under the stars. Located just minutes from local schools, parks, shopping, and dining, you'll have everything you need right at your fingertips. Don't miss this incredible opportunity to own a piece of Jacksonville! Schedule your showing today and envision your future at 9 Princeton Drive!
Location
State NC
County Onslow
Community Montclair
Zoning R-10
Direction From Piney Green Rd turn right onto Sheffield Rd, then your first left onto Princeton Dr
Location Details Mainland
Rooms
Basement Crawl Space
Primary Bedroom Level Primary Living Area
Interior
Interior Features Ceiling Fan(s)
Heating Electric, Heat Pump
Cooling Central Air
Fireplaces Type None
Fireplace No
Exterior
Garage Attached, On Site
Utilities Available Community Water
Waterfront No
Roof Type Shingle
Porch Deck
Parking Type Attached, On Site
Building
Story 1
Entry Level One
Sewer Septic On Site
New Construction No
Schools
Elementary Schools Morton
Middle Schools Hunters Creek
High Schools White Oak
Others
Tax ID 1114g-26
Acceptable Financing Cash, Conventional, FHA, VA Loan
Listing Terms Cash, Conventional, FHA, VA Loan
Special Listing Condition None
Read Less Info
Want to know what your home might be worth? Contact us for a FREE valuation!

Our team is ready to help you sell your home for the highest possible price ASAP








