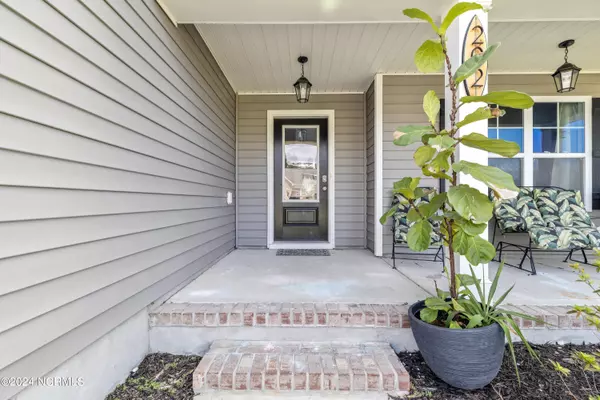$379,000
$389,000
2.6%For more information regarding the value of a property, please contact us for a free consultation.
4 Beds
4 Baths
2,673 SqFt
SOLD DATE : 11/15/2024
Key Details
Sold Price $379,000
Property Type Single Family Home
Sub Type Single Family Residence
Listing Status Sold
Purchase Type For Sale
Square Footage 2,673 sqft
Price per Sqft $141
Subdivision The Landing At Mill Creek
MLS Listing ID 100464873
Sold Date 11/15/24
Style Wood Frame
Bedrooms 4
Full Baths 3
Half Baths 1
HOA Fees $600
HOA Y/N Yes
Originating Board North Carolina Regional MLS
Year Built 2021
Lot Size 8,712 Sqft
Acres 0.2
Lot Dimensions 60x153x61x142
Property Description
Step into your dream home at 202 Pastoral Court! This gorgeous 4-bedroom, 3.5-bathroom haven in The Landing at Mill Creek is calling your name. A sun-filled living space perfect for hosting epic get-togethers or cozy nights in. The kitchen is a chef's paradise with sleek appliances and tons of storage for all your culinary creations. When it's time to unwind, the first-floor primary suite is your private oasis of pure bliss! Upstairs, you'll find two more spacious bedrooms, a flex space (hello, home office!), and a huge bonus room. Outside, the backyard is a slice of paradise.! And the best part? You're just a hop, skip, and jump away from the beach, parks, and delicious dining spots. Don't wait; schedule a showing ASAP and make this gem yours!
Location
State NC
County Onslow
Community The Landing At Mill Creek
Zoning RES
Direction Hwy 17 to Old Folkstone Rd, left on 210, Left into the Landing at Mill Creek on Pebble Shore, right onto Emerson, right onto Pastoral.
Location Details Mainland
Rooms
Primary Bedroom Level Primary Living Area
Interior
Interior Features Master Downstairs, Tray Ceiling(s), Pantry, Walk-in Shower, Walk-In Closet(s)
Heating Electric, Heat Pump
Cooling Central Air
Laundry Inside
Exterior
Exterior Feature Gas Logs
Garage Concrete, Off Street
Garage Spaces 2.0
Waterfront No
Roof Type Shingle
Porch Patio, Porch
Parking Type Concrete, Off Street
Building
Story 2
Entry Level Two
Foundation Slab
Sewer Municipal Sewer
Water Municipal Water
Structure Type Gas Logs
New Construction No
Schools
Elementary Schools Dixon
Middle Schools Dixon
High Schools Dixon
Others
Tax ID 766d-200
Acceptable Financing Cash, Conventional, FHA, VA Loan
Listing Terms Cash, Conventional, FHA, VA Loan
Special Listing Condition None
Read Less Info
Want to know what your home might be worth? Contact us for a FREE valuation!

Our team is ready to help you sell your home for the highest possible price ASAP








