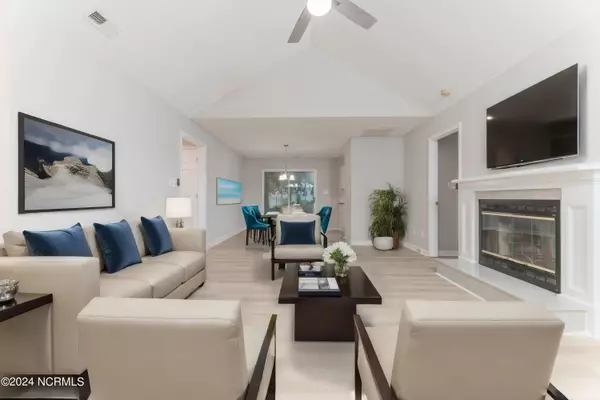$295,000
$305,000
3.3%For more information regarding the value of a property, please contact us for a free consultation.
3 Beds
2 Baths
1,520 SqFt
SOLD DATE : 11/15/2024
Key Details
Sold Price $295,000
Property Type Single Family Home
Sub Type Single Family Residence
Listing Status Sold
Purchase Type For Sale
Square Footage 1,520 sqft
Price per Sqft $194
Subdivision Walnut Landing
MLS Listing ID 100460256
Sold Date 11/15/24
Style Wood Frame
Bedrooms 3
Full Baths 2
HOA Fees $50
HOA Y/N Yes
Originating Board North Carolina Regional MLS
Year Built 1993
Annual Tax Amount $1,119
Lot Size 0.370 Acres
Acres 0.37
Lot Dimensions 100.14x158.27x100x163.61
Property Description
Step inside to discover a tastefully updated one story home featuring warm coastal colors, an open floor plan, wood burning fireplace in the living room, vaulted ceilings give way to an open bright space. The primary bedroom is bright and the attached en suite has a great walk in shower, new cabinetry and fixtures. Need a dedicated workspace? This home includes a fantastic office/flex/guest space off the kitchen designed for productivity and comfort, making it ideal for remote work or creative pursuits. Relax and unwind in the spacious screened porch graced by beautiful mature trees. It's that added sweet spot for enjoying your morning coffee or hosting gatherings. Freshly painted inside and out. Hurricane roll down shutters on the front for added storm protection. Just minutes to downtown Swansboro, shops,medical offices, pickle ball courts, water activities and some of the best restaurants in the area.
Location
State NC
County Onslow
Community Walnut Landing
Zoning R-15
Direction Hwy 24 towards Swansboro from Carteret turn right onto Main St Ext right Swansboro Loop and house is on the right just past the Walnut Hills sign and Walnut drive
Location Details Mainland
Rooms
Other Rooms Shed(s)
Primary Bedroom Level Primary Living Area
Interior
Interior Features Mud Room, Bookcases, Master Downstairs, Vaulted Ceiling(s), Ceiling Fan(s)
Heating Heat Pump, Fireplace(s), Electric
Flooring LVT/LVP
Appliance Vent Hood, Stove/Oven - Electric, Dishwasher
Laundry Inside
Exterior
Exterior Feature Shutters - Board/Hurricane
Garage Attached, Concrete, On Site, Paved
Waterfront No
Roof Type Architectural Shingle
Porch Covered, Enclosed, Patio, Porch, Screened
Parking Type Attached, Concrete, On Site, Paved
Building
Story 1
Entry Level One
Foundation Slab
Sewer Septic On Site
Water Municipal Water
Structure Type Shutters - Board/Hurricane
New Construction No
Schools
Elementary Schools Swansboro
Middle Schools Swansboro
High Schools Swansboro
Others
Tax ID 1318-41.3
Acceptable Financing Cash, Conventional, FHA, USDA Loan, VA Loan
Listing Terms Cash, Conventional, FHA, USDA Loan, VA Loan
Special Listing Condition None
Read Less Info
Want to know what your home might be worth? Contact us for a FREE valuation!

Our team is ready to help you sell your home for the highest possible price ASAP








