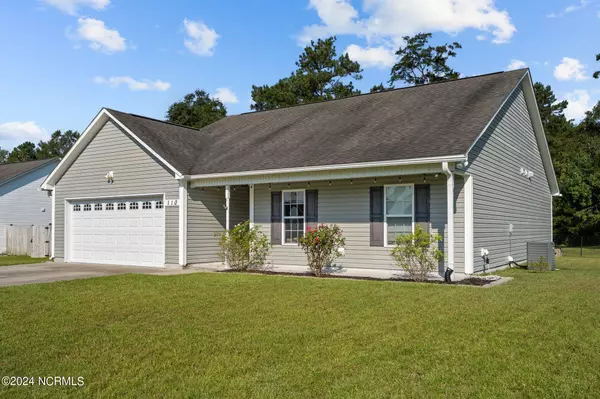$265,000
$250,000
6.0%For more information regarding the value of a property, please contact us for a free consultation.
3 Beds
2 Baths
1,375 SqFt
SOLD DATE : 11/15/2024
Key Details
Sold Price $265,000
Property Type Single Family Home
Sub Type Single Family Residence
Listing Status Sold
Purchase Type For Sale
Square Footage 1,375 sqft
Price per Sqft $192
Subdivision Turner Farms
MLS Listing ID 100470367
Sold Date 11/15/24
Style Wood Frame
Bedrooms 3
Full Baths 2
HOA Y/N No
Originating Board North Carolina Regional MLS
Year Built 2010
Annual Tax Amount $1,298
Lot Size 0.460 Acres
Acres 0.46
Lot Dimensions 90x220
Property Description
Welcome to this beautifully updated home, where thoughtful design meets modern comfort! As you step inside, you'll be greeted by a charming board and batten entryway, complete with hooks for coats and bags, setting a warm and functional tone.
The kitchen is a showstopper, featuring solid wood open shelving, a beadboard backsplash, and a stunning wood plank ceiling. Gorgeous beachy blonde luxury vinyl plank (LVP) flooring flows seamlessly through the kitchen, dining, and living areas, creating a cohesive and inviting space. The living room offers built-in bench seating with extra storage and an electric fireplace, perfect for cozy evenings.
The two spare bedrooms are designed with care, each featuring a limewash wall treatment that adds movement and interest. The second bedroom, currently being used as an office, showcases a beautiful wood plank ceiling and unique light fixture. The primary bedroom boasts a board and batten accent wall, a spacious walk-in closet, and an en suite with a walk in shower, linen closet, and updated checkered tile flooring, new lighting, mirrors, and freshly painted cabinets.
The hall bathroom is a nod to coastal living, with tasteful wallpaper and a wood slat design element complemented by towel hooks. In the laundry room, you'll find practical touches like a pull-out wall drying rack and open shelving for additional storage.
Step outside to a serene backyard retreat that backs up to the woods. The back deck is perfect for relaxing with two rocking chairs, and the firepit area, complete with solar lights, creates a cozy outdoor space for evening gatherings. This home is a perfect blend of coastal charm and modern updates, ready to welcome you home.
Location
State NC
County Onslow
Community Turner Farms
Zoning RA
Direction From US258N, turn right onto Marapese Ln, left onto Blue Creek Rd, right onto Pony Farm Rd, left onto Fire Tower Rd, then left onto Farmgate Dr
Location Details Mainland
Rooms
Primary Bedroom Level Primary Living Area
Interior
Interior Features Master Downstairs, 9Ft+ Ceilings
Heating Electric, Heat Pump
Cooling Central Air
Flooring LVT/LVP, Carpet, Vinyl
Laundry Hookup - Dryer, Washer Hookup
Exterior
Garage Covered, Concrete, Paved
Garage Spaces 2.0
Waterfront No
Roof Type Shingle
Porch Covered, Deck, Porch
Parking Type Covered, Concrete, Paved
Building
Story 1
Entry Level One
Foundation Slab
Sewer Septic On Site
Water Municipal Water
New Construction No
Schools
Elementary Schools Meadow View
Middle Schools Southwest
High Schools Southwest
Others
Tax ID 313a-10
Acceptable Financing Cash, Conventional, FHA, USDA Loan, VA Loan
Listing Terms Cash, Conventional, FHA, USDA Loan, VA Loan
Special Listing Condition None
Read Less Info
Want to know what your home might be worth? Contact us for a FREE valuation!

Our team is ready to help you sell your home for the highest possible price ASAP








