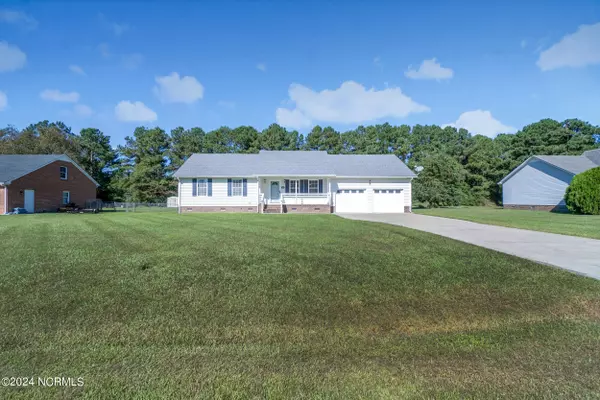$303,000
$299,800
1.1%For more information regarding the value of a property, please contact us for a free consultation.
3 Beds
2 Baths
1,683 SqFt
SOLD DATE : 11/15/2024
Key Details
Sold Price $303,000
Property Type Single Family Home
Sub Type Single Family Residence
Listing Status Sold
Purchase Type For Sale
Square Footage 1,683 sqft
Price per Sqft $180
Subdivision Mount Hermon
MLS Listing ID 100471012
Sold Date 11/15/24
Style Wood Frame
Bedrooms 3
Full Baths 2
HOA Y/N No
Originating Board North Carolina Regional MLS
Year Built 1998
Lot Size 0.590 Acres
Acres 0.59
Lot Dimensions 110x220x109x220
Property Description
Welcome to your dream home in the picturesque community of Mount Herman! This beautifully updated ranch-style home is perfect for those seeking a blend of comfort, modern amenities, and a charming country feel. Interior features include: New 2023 Roof, Stunning wood LVP floors that add warmth and character to the living spaces, an inviting living room with a cozy gas fireplace, a spacious kitchen with a combined dining area offering abundant countertop and cabinet space, and a master bedroom featuring a generous sized closet and private bath for your convenience. The large bonus room (FROG) is a flexible space that can easily be transformed into a playroom, home office, or whatever your heart desires! Exterior features include: a sunny front porch, a back deck perfect for overlooking the spacious fenced yard of just over half an acre, plenty of curb appeal, and an ideal location. Enjoy the tranquility of living just outside city limits while being only a short drive to the beautiful downtown, the Coast Guard base, and much more! Don't miss out on this little piece of heaven.
Location
State NC
County Pasquotank
Community Mount Hermon
Zoning R-15
Direction South on 17 to Okisko Rd, cross over to Megan Dr, right on Stacie, left on Troy Dr to Betty Dr.
Location Details Mainland
Rooms
Basement Crawl Space
Primary Bedroom Level Primary Living Area
Interior
Interior Features Master Downstairs, Vaulted Ceiling(s), Walk-In Closet(s)
Heating Heat Pump, Electric
Cooling Central Air
Fireplaces Type Gas Log
Fireplace Yes
Exterior
Garage Concrete
Garage Spaces 2.0
Waterfront No
Roof Type Composition
Porch Deck, Porch
Parking Type Concrete
Building
Story 1
Entry Level One
Sewer Septic On Site
Water Municipal Water
New Construction No
Schools
Elementary Schools Central Elementary
Middle Schools Elizabeth City Middle School
High Schools Pasquotank High School
Others
Tax ID 7982 825795
Acceptable Financing Cash, Conventional, FHA, USDA Loan, VA Loan
Listing Terms Cash, Conventional, FHA, USDA Loan, VA Loan
Special Listing Condition None
Read Less Info
Want to know what your home might be worth? Contact us for a FREE valuation!

Our team is ready to help you sell your home for the highest possible price ASAP








