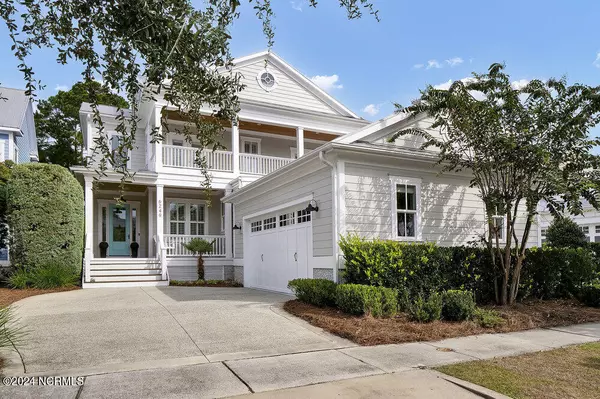$1,140,000
$1,235,000
7.7%For more information regarding the value of a property, please contact us for a free consultation.
5 Beds
4 Baths
3,276 SqFt
SOLD DATE : 11/15/2024
Key Details
Sold Price $1,140,000
Property Type Single Family Home
Sub Type Single Family Residence
Listing Status Sold
Purchase Type For Sale
Square Footage 3,276 sqft
Price per Sqft $347
Subdivision Mayfaire
MLS Listing ID 100465885
Sold Date 11/15/24
Style Wood Frame
Bedrooms 5
Full Baths 3
Half Baths 1
HOA Fees $2,889
HOA Y/N Yes
Originating Board North Carolina Regional MLS
Year Built 2015
Annual Tax Amount $6,223
Lot Size 9,583 Sqft
Acres 0.22
Lot Dimensions 50x186
Property Description
Welcome home to the warmth, hospitality, convenience, and beauty that Parkside has to offer. A true ''front porch community'' just moments from Wrightsville Beach and within walking distance to all of the grocery, shopping, dining, and lifestyle options that Mayfaire and the surrounding shopping areas offer.
6249 Chalfont is immaculately maintained and move-in ready. At 3276 sq ft, the 5 bed, 4.5 bath home lives like a dream with an open floor plan and loads of storage space. The Thermador gas range, large kitchen island, and spacious butler's pantry with sink and beverage refrigerator will make cooking a delight and gadget organizing a breeze.
The primary on the main level offers a spa-like retreat with dual vanities, a walk-in shower, soaking tub, and spacious walk-in closet. Upstairs you'll find a secondary living area, perfect for an office or play room, and four additional bedrooms.
With one of the largest lots in Parkside, backing up to a wooded conservation area, the screened porch, patio, and fenced yard with newly installed low-maintenance turf landscaping welcome you outdoors to your own private oasis with plenty of room for a swimming pool if you desire.
A metal roof, newly painted exterior, whole-home filtration, and tankless water heater connected to natural gas offer peace-of-mind. It would be difficult to find a more immaculately maintained home. Make it yours today!
Location
State NC
County New Hanover
Community Mayfaire
Zoning MX
Direction Eastwood Rd to Towen Center Dr. Through first roundabout and left on Brevard Dr to the fountain. Right on Ullswater, left on Chalfont, and home is on your right.
Location Details Mainland
Rooms
Basement Crawl Space, None
Primary Bedroom Level Primary Living Area
Interior
Interior Features Foyer, Mud Room, Kitchen Island, Master Downstairs, 9Ft+ Ceilings, Ceiling Fan(s), Pantry, Walk-in Shower, Walk-In Closet(s)
Heating Heat Pump, Fireplace(s), Electric, Forced Air
Cooling Central Air
Flooring Tile, Wood
Fireplaces Type Gas Log
Fireplace Yes
Window Features Blinds
Appliance See Remarks, Water Softener, Stove/Oven - Gas, Refrigerator, Range, Downdraft, Dishwasher, Bar Refrigerator
Exterior
Garage Off Street
Garage Spaces 2.0
Pool None
Utilities Available Natural Gas Connected
Waterfront No
Waterfront Description None
Roof Type Metal
Porch Covered, Porch, Screened
Parking Type Off Street
Building
Story 2
Entry Level Two
Sewer Municipal Sewer
Water Municipal Water
New Construction No
Schools
Elementary Schools Blair
Middle Schools Noble
High Schools New Hanover
Others
Tax ID R05000-003-156-000
Acceptable Financing Cash, Conventional
Listing Terms Cash, Conventional
Special Listing Condition None
Read Less Info
Want to know what your home might be worth? Contact us for a FREE valuation!

Our team is ready to help you sell your home for the highest possible price ASAP








