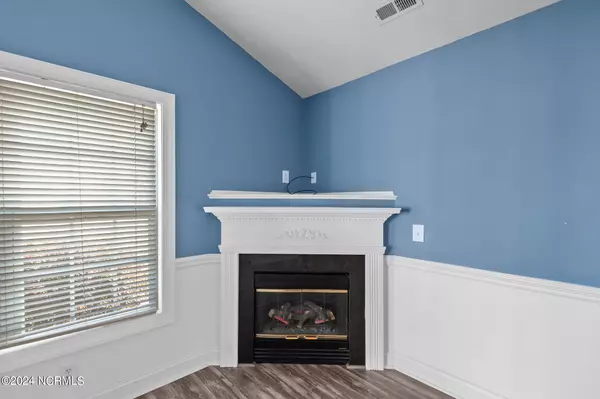$200,000
$200,000
For more information regarding the value of a property, please contact us for a free consultation.
3 Beds
2 Baths
1,314 SqFt
SOLD DATE : 11/14/2024
Key Details
Sold Price $200,000
Property Type Townhouse
Sub Type Townhouse
Listing Status Sold
Purchase Type For Sale
Square Footage 1,314 sqft
Price per Sqft $152
Subdivision Hampton Creek
MLS Listing ID 100468412
Sold Date 11/14/24
Style Wood Frame
Bedrooms 3
Full Baths 2
HOA Fees $428
HOA Y/N Yes
Originating Board North Carolina Regional MLS
Year Built 2007
Lot Size 6,098 Sqft
Acres 0.14
Lot Dimensions 0.14 acres
Property Description
Located in Hampton Creek subdivision this one-level, 3 bedroom, 2 bathroom townhome is awaiting it's new owner!
Inside you will find an open layout with just over 1,300 sq ft of living space. The eat-in kitchen boasts plenty of cabinets as well as a breakfast bar offering extra dining space. Updated LVP flooring throughout most of the home provides a blend of durability and style. Also, take note of the stunning ship-lap wall in the primary bathroom adding a touch of modern farmhouse charm.
Enjoy the wooded, fenced in backyard view under a covered patio perfect for relaxing after a long day! Another feature you are sure to love is the ample parking space that it's unique corner location allows.
Schedule your showing today and discover all that this lovely townhome has to offer!
Location
State NC
County Pitt
Community Hampton Creek
Zoning R6A
Direction From Highway 11 / Winterville Pkwy - turn onto Davenport Farm Road, turn left on Saddleback Drive, Right on Sawgrass Drive and home is on the left / corner.
Location Details Mainland
Rooms
Primary Bedroom Level Primary Living Area
Interior
Interior Features Master Downstairs, Ceiling Fan(s)
Heating Electric, Heat Pump
Cooling Central Air
Flooring LVT/LVP, Carpet
Window Features Blinds
Exterior
Garage On Site, Paved
Waterfront No
Roof Type Architectural Shingle
Porch Covered, Patio
Parking Type On Site, Paved
Building
Story 1
Entry Level One
Foundation Slab
Sewer Municipal Sewer
Water Municipal Water
New Construction No
Schools
Elementary Schools Creekside
Middle Schools A.G. Cox
High Schools South Central
Others
Tax ID 71023
Acceptable Financing Cash, Conventional, FHA, VA Loan
Listing Terms Cash, Conventional, FHA, VA Loan
Special Listing Condition None
Read Less Info
Want to know what your home might be worth? Contact us for a FREE valuation!

Our team is ready to help you sell your home for the highest possible price ASAP








