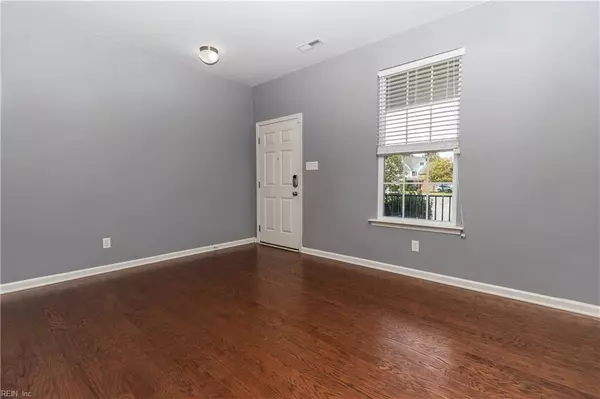$376,000
$390,000
3.6%For more information regarding the value of a property, please contact us for a free consultation.
3 Beds
2.5 Baths
2,097 SqFt
SOLD DATE : 11/26/2024
Key Details
Sold Price $376,000
Property Type Single Family Home
Sub Type Detached
Listing Status Sold
Purchase Type For Sale
Square Footage 2,097 sqft
Price per Sqft $179
Subdivision All Others Area 104
MLS Listing ID 10553897
Sold Date 11/26/24
Style Traditional
Bedrooms 3
Full Baths 2
Half Baths 1
HOA Y/N No
Year Built 2012
Annual Tax Amount $3,963
Property Description
Charming 3-bedroom, 2.5-bath transitional home located in the highly sought-after Hampshire Glen community in Hampton. Features an open floor plan with wood flooring in the living room, foyer, and den. Spacious kitchen with appliances. The master suite is huge and offers a separate tub and shower. Conveniently located just minutes from the interstate, schools, and shopping. A wonderful neighborhood you'll love to call home
Location
State VA
County Hampton
Area 104 - Hampton Mercury South
Zoning R11
Rooms
Other Rooms Attic, Breakfast Area, Foyer, PBR with Bath
Interior
Interior Features Fireplace Gas-natural
Hot Water Gas
Heating Forced Hot Air
Cooling Central Air
Flooring Carpet, Ceramic, Wood
Fireplaces Number 1
Appliance Dishwasher, Disposal, Microwave, Elec Range, Refrigerator
Exterior
Parking Features Garage Att 2 Car
Garage Description 1
Fence Back Fenced
Pool No Pool
Waterfront Description Not Waterfront
Roof Type Asphalt Shingle
Building
Story 2.0000
Foundation Slab
Sewer City/County
Water City/County
Schools
Elementary Schools A.W.E. Bassette Elementary
Middle Schools C. Alton Lindsay Middle
High Schools Hampton
Others
Senior Community No
Ownership Simple
Disclosures Disclosure Statement
Special Listing Condition Disclosure Statement
Read Less Info
Want to know what your home might be worth? Contact us for a FREE valuation!

Our team is ready to help you sell your home for the highest possible price ASAP

© 2025 REIN, Inc. Information Deemed Reliable But Not Guaranteed
Bought with CENTURY 21 Nachman Realty






