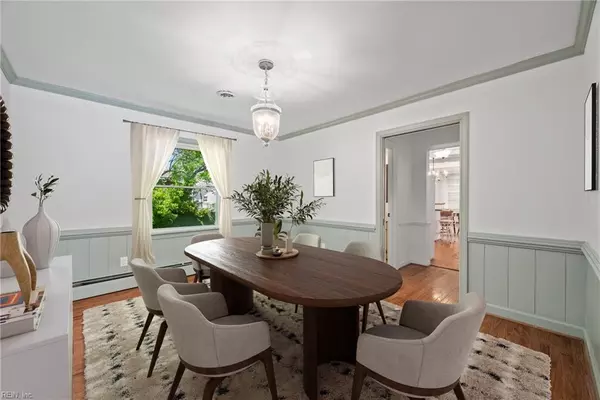$343,500
$349,990
1.9%For more information regarding the value of a property, please contact us for a free consultation.
3 Beds
2.5 Baths
2,102 SqFt
SOLD DATE : 12/30/2024
Key Details
Sold Price $343,500
Property Type Single Family Home
Sub Type Detached
Listing Status Sold
Purchase Type For Sale
Square Footage 2,102 sqft
Price per Sqft $163
Subdivision Indian River Park - 185
MLS Listing ID 10531494
Sold Date 12/30/24
Style Colonial,Contemp
Bedrooms 3
Full Baths 2
Half Baths 1
HOA Y/N No
Year Built 1959
Annual Tax Amount $3,154
Lot Size 9,112 Sqft
Property Description
Experience coastal living in this idyllic abode nestled along a tranquil saltwater inlet. Enjoy stunning views, sunrises & wildlife from this charming classic ranch with Old Colonial touches. Inside you're greeted by a living space adorned with a bay window & a fireplace, extending a warm invitation to unwind. Updated kitchen leads to a family room replete with another fireplace. Formal dining area exudes sophistication with wainscoted walls & gleaming crystal chandelier. Three elegantly appointed bedrooms with two offering versatility as a guest room or a home office. Built-in linen closet provides convenience. Primary bedroom w/ensuite boasts a charming bay window alcove, inviting peaceful repose. The fenced in backyard with its inviting deck, provides an ideal setting for relaxation & entertainment. Optional Neighborhood Association provides access to the community pool. Conveniently situated near Langley AFB, I-64, dining & social businesses, this home epitomizes urban convenience.
Location
State VA
County Hampton
Area 102 - Hampton West
Zoning RM
Rooms
Other Rooms 1st Floor BR, 1st Floor Primary BR, Attic, Breakfast Area, Foyer, PBR with Bath, Porch
Interior
Interior Features Fireplace Wood, Pull Down Attic Stairs
Hot Water Gas
Heating Electric, Heat Pump, Programmable Thermostat
Cooling Central Air
Flooring Wood
Fireplaces Number 2
Equipment Cable Hookup, Ceiling Fan, Gar Door Opener, Security Sys
Appliance 220 V Elec, Dishwasher, Dryer, Dryer Hookup, Elec Range, Refrigerator, Washer, Washer Hookup
Exterior
Exterior Feature Corner, Deck
Parking Features Garage Att 2 Car, Oversized Gar, Driveway Spc, Street
Garage Spaces 514.0
Garage Description 1
Fence Back Fenced, Privacy, Wood Fence
Pool No Pool
Waterfront Description Creek,Navigable
View River, Water
Roof Type Asphalt Shingle,Tile
Building
Story 1.0000
Foundation Crawl
Sewer City/County
Water City/County
Schools
Elementary Schools Hunter B. Andrews
Middle Schools Hunter B. Andrews
High Schools Hampton
Others
Senior Community No
Ownership Simple
Disclosures Disclosure Statement, Estate
Special Listing Condition Disclosure Statement, Estate
Read Less Info
Want to know what your home might be worth? Contact us for a FREE valuation!

Our team is ready to help you sell your home for the highest possible price ASAP

© 2025 REIN, Inc. Information Deemed Reliable But Not Guaranteed
Bought with Abbitt Realty Company LLC






