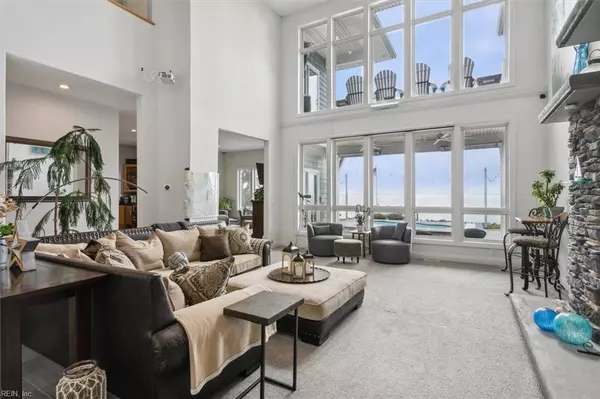$1,250,000
$1,443,000
13.4%For more information regarding the value of a property, please contact us for a free consultation.
5 Beds
5.5 Baths
4,815 SqFt
SOLD DATE : 12/30/2024
Key Details
Sold Price $1,250,000
Property Type Single Family Home
Sub Type Detached
Listing Status Sold
Purchase Type For Sale
Square Footage 4,815 sqft
Price per Sqft $259
Subdivision Merrimac Shores
MLS Listing ID 10550239
Sold Date 12/30/24
Style Transitional
Bedrooms 5
Full Baths 5
Half Baths 1
HOA Y/N No
Year Built 2007
Annual Tax Amount $13,870
Lot Size 0.270 Acres
Property Description
WATERFRONT!!! Enjoy the "best" view in Hampton Roads from backyard amenities & multiple rooms with large windows of every boat/ship that comes in/out of the Harbor. Built in 2007 which means it's one of the highest elevations, most open floor plans and possibly the best designed interior layout on the street. Enjoy the neighborhood pickleball court and keep your boat in the neighborhood marina or at your private dock out back with lifts for your jet skis . Bathrooms attached to every bedroom, dynamic great room with super tall ceilings with gigantic windows for amazing views. Almost new pool sized hot tub, lots of hard scape and gas fire pit out back. Massive expanded garage that can hold cars, boats etc. Elevator for your convenience. Kitchen with expansive water views is to die for. Second level outdoor balcony puts you in the shade in the afternoon/evening since the home is facing north. Crawlspace recently encapsulated at $20k, seller has spared no expense both inside and out.
Location
State VA
County Hampton
Area 102 - Hampton West
Zoning R13
Rooms
Other Rooms 1st Floor BR, Attic, Breakfast Area, Foyer, PBR with Bath, Office/Study, Pantry, Utility Room
Interior
Interior Features Bar, Cathedral Ceiling, Fireplace Gas-natural, Perm Attic Stairs, Walk-In Attic, Walk-In Closet
Hot Water Gas
Heating Forced Hot Air, Nat Gas, Zoned
Cooling Central Air, Zoned
Flooring Carpet, Ceramic
Fireplaces Number 2
Equipment Cable Hookup, Ceiling Fan, Gar Door Opener, Jetted Tub
Appliance Dishwasher, Disposal, Dryer Hookup, Elec Range, Refrigerator, Washer Hookup
Exterior
Exterior Feature Deck, Patio, Pump
Parking Features Garage Att 2 Car, Driveway Spc
Garage Description 1
Fence Partial, Picket
Pool In Ground Pool
Waterfront Description Bay,Bulkhead,Deep Water,Dock,Navigable,Tidal
View Water
Roof Type Asphalt Shingle
Accessibility Casement/Crank Windows, Elevator, Hallways 42 IN plus, Handheld Showerhead, Handicap Access, Low Pile Carpet
Building
Story 2.0000
Foundation Sealed/Encapsulated Crawl Space
Sewer City/County
Water City/County
Schools
Elementary Schools Hunter B. Andrews
Middle Schools Hunter B. Andrews
High Schools Phoebus
Others
Senior Community No
Ownership Simple
Disclosures Disclosure Statement, Relocation
Special Listing Condition Disclosure Statement, Relocation
Read Less Info
Want to know what your home might be worth? Contact us for a FREE valuation!

Our team is ready to help you sell your home for the highest possible price ASAP

© 2025 REIN, Inc. Information Deemed Reliable But Not Guaranteed
Bought with Garrett Realty Partners






