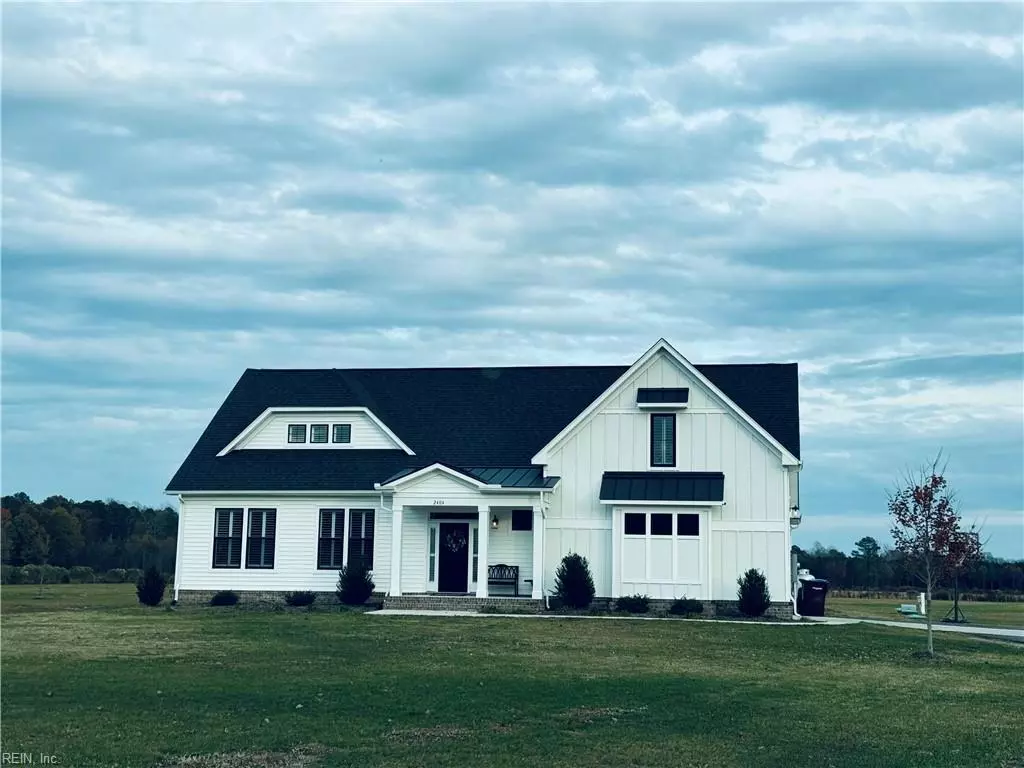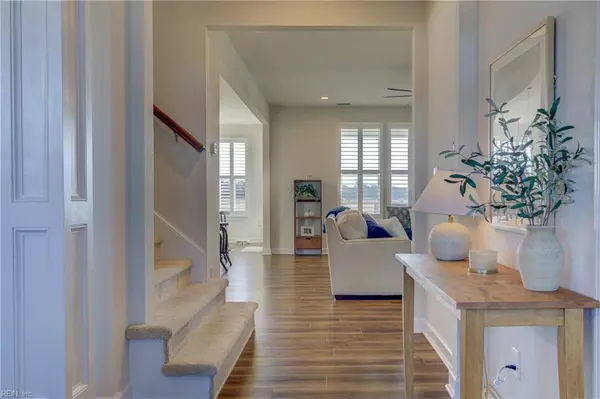$825,000
$825,000
For more information regarding the value of a property, please contact us for a free consultation.
4 Beds
3.5 Baths
3,246 SqFt
SOLD DATE : 01/08/2025
Key Details
Sold Price $825,000
Property Type Single Family Home
Sub Type Detached
Listing Status Sold
Purchase Type For Sale
Square Footage 3,246 sqft
Price per Sqft $254
Subdivision All Others Area 32
MLS Listing ID 10562242
Sold Date 01/08/25
Style Farmhouse,Ranch
Bedrooms 4
Full Baths 3
Half Baths 1
HOA Y/N No
Year Built 2020
Annual Tax Amount $7,078
Lot Size 3.000 Acres
Property Description
Welcome home to this stunning move-in ready farmhouse, nestled on 3 acres of serene countryside! Built in 2020 as the model home, this property blends modern elegance with timeless charm. The split floorplan offers privacy, with the owner's suite on one side and the bedrooms on the other, connected by a spacious, open living area. Cozy up by the gas fireplace in the family room, illuminated by abundant recessed lighting. Chef-inspired kitchen features a walk-in pantry, a gas range, ample painted cabinetry, exquisite granite countertops and a massive island great for entertaining. The luxurious primary suite boasts a private sitting area and a spa-like ensuite bath with a stunning soaking tub, a tiled shower and plenty of room to unwind. Enjoy quiet mornings or evening breezes on the covered rear patio, while the loft with a full bath and an expansive FROG provides extra living space. Highlights include black-framed windows, sleek siding, metal roof accents and stylish black hardware.
Location
State VA
County Chesapeake
Area 32 - South Chesapeake
Zoning A1
Rooms
Other Rooms 1st Floor BR, 1st Floor Primary BR, Assigned Storage, Attic, Breakfast Area, Fin. Rm Over Gar, Foyer, Loft, PBR with Bath, Pantry, Porch, Spare Room, Utility Room
Interior
Interior Features Cathedral Ceiling, Fireplace Gas-propane, Primary Sink-Double, Walk-In Attic, Walk-In Closet, Window Treatments
Hot Water Electric
Heating Heat Pump, Zoned
Cooling Central Air, Zoned
Flooring Carpet, Laminate/LVP
Fireplaces Number 1
Equipment Ceiling Fan, Gar Door Opener, Generator Hookup, Water Softener
Appliance Dishwasher, Dryer, Dryer Hookup, Microwave, Gas Range, Refrigerator, Washer, Washer Hookup
Exterior
Exterior Feature Horses Allowed, Patio, Well
Parking Features Garage Att 2 Car, 4 Space, Off Street, Driveway Spc
Garage Spaces 493.0
Garage Description 1
Fence None
Pool No Pool
Waterfront Description Not Waterfront
Roof Type Asphalt Shingle,Metal
Accessibility Main Floor Laundry
Building
Story 1.5000
Foundation Other
Sewer Septic
Water Well
Schools
Elementary Schools Hickory Elementary
Middle Schools Hickory Middle
High Schools Hickory
Others
Senior Community No
Ownership Simple
Disclosures Disclosure Statement
Special Listing Condition Disclosure Statement
Read Less Info
Want to know what your home might be worth? Contact us for a FREE valuation!

Our team is ready to help you sell your home for the highest possible price ASAP

© 2025 REIN, Inc. Information Deemed Reliable But Not Guaranteed
Bought with BHHS RW Towne Realty






