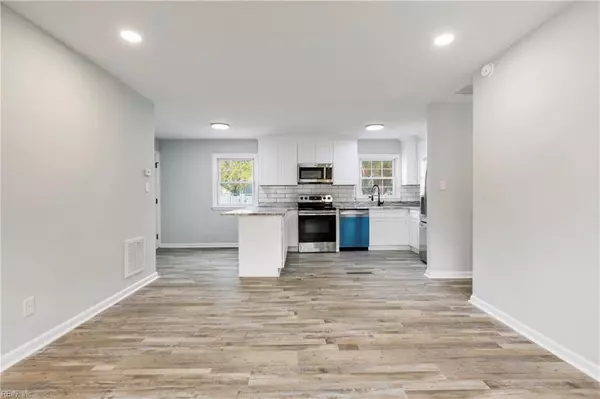$353,000
$349,999
0.9%For more information regarding the value of a property, please contact us for a free consultation.
4 Beds
2 Baths
1,450 SqFt
SOLD DATE : 01/10/2025
Key Details
Sold Price $353,000
Property Type Single Family Home
Sub Type Detached
Listing Status Sold
Purchase Type For Sale
Square Footage 1,450 sqft
Price per Sqft $243
Subdivision Geneva Shores
MLS Listing ID 10561718
Sold Date 01/10/25
Style Ranch
Bedrooms 4
Full Baths 2
HOA Y/N No
Year Built 1965
Annual Tax Amount $2,208
Property Description
Discover your dream home in this fully renovated gem nestled on a peaceful street! This stunning property offers modern amenities and classic charm, featuring two spacious full bathrooms and a convenient downstairs bedroom, perfect for guests. The updated interiors include a beautifully designed kitchen with new appliances, ensuring every meal feels like a special occasion. The full laundry room adds practicality to your daily routine, while the home's thoughtful layout maximizes comfort and functionality.Step outside to a backyard oasis, complete with a massive detached garage, ideal for storage, a workshop, or any hobby you can imagine. The quiet street provides a serene setting, making it the perfect escape from the hustle and bustle while still being close to everything you need. With every detail carefully considered during the renovation, this home is move-in ready and waiting for you to start the next chapter of your life. Don't miss out!!!
Location
State VA
County Chesapeake
Area 32 - South Chesapeake
Rooms
Other Rooms 1st Floor BR, 1st Floor Primary BR, Attic, Breakfast Area, Fin. Rm Over Gar, PBR with Bath, Porch, Spare Room, Utility Room
Interior
Interior Features Walk-In Closet
Hot Water Gas
Heating Heat Pump
Cooling Central Air
Flooring Carpet, Vinyl
Appliance Dishwasher, Disposal, Dryer Hookup, Microwave, Elec Range, Refrigerator, Washer Hookup
Exterior
Parking Features 4 Space, Multi Car, Driveway Spc, Street
Fence Back Fenced, Full, Privacy
Pool No Pool
Waterfront Description Not Waterfront
Roof Type Asphalt Shingle
Building
Story 1.0000
Foundation Crawl
Sewer City/County
Water City/County
Schools
Elementary Schools G.A. Treakle Elementary
Middle Schools Deep Creek Middle
High Schools Deep Creek
Others
Senior Community No
Ownership Simple
Disclosures Disclosure Statement
Special Listing Condition Disclosure Statement
Read Less Info
Want to know what your home might be worth? Contact us for a FREE valuation!

Our team is ready to help you sell your home for the highest possible price ASAP

© 2025 REIN, Inc. Information Deemed Reliable But Not Guaranteed
Bought with Redefy Real Estate






