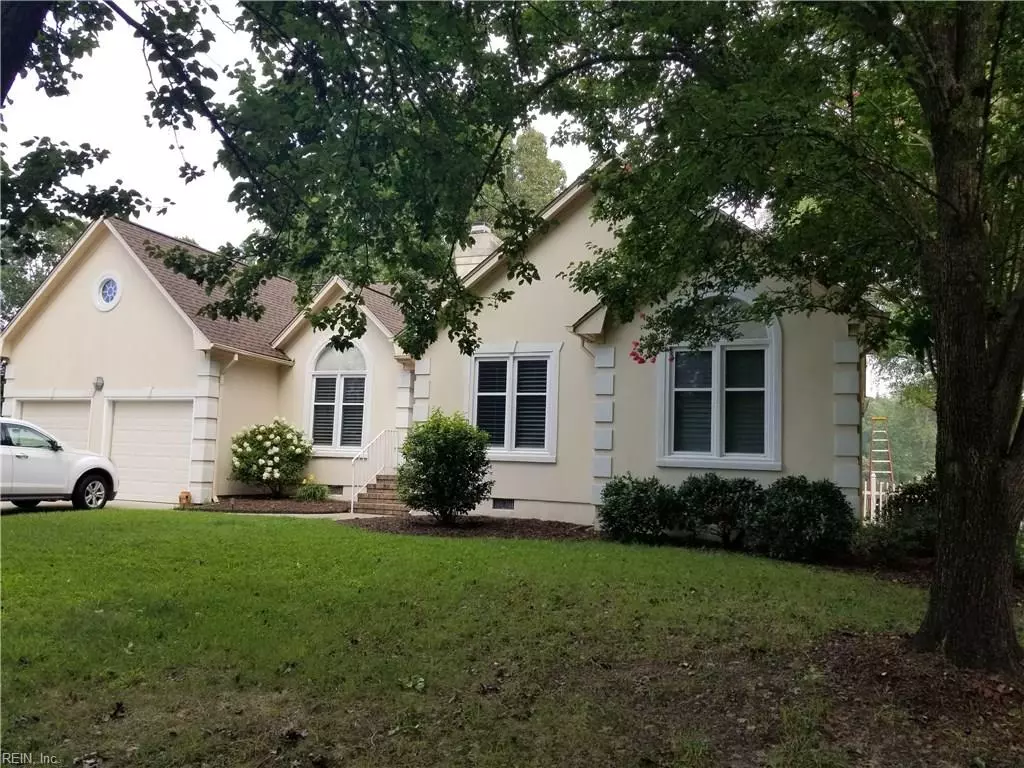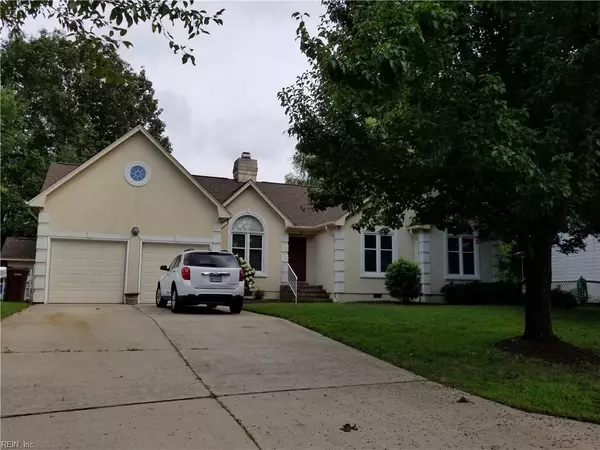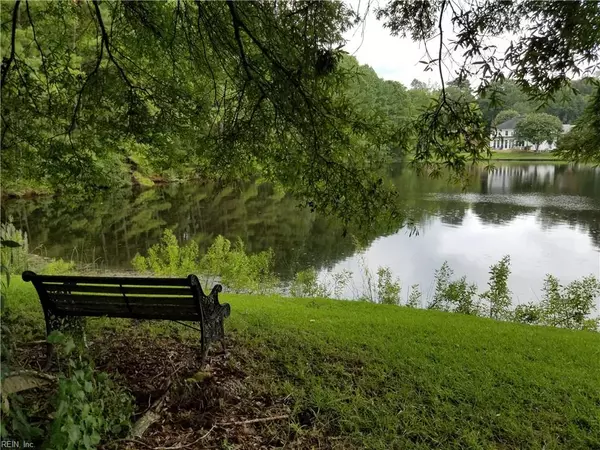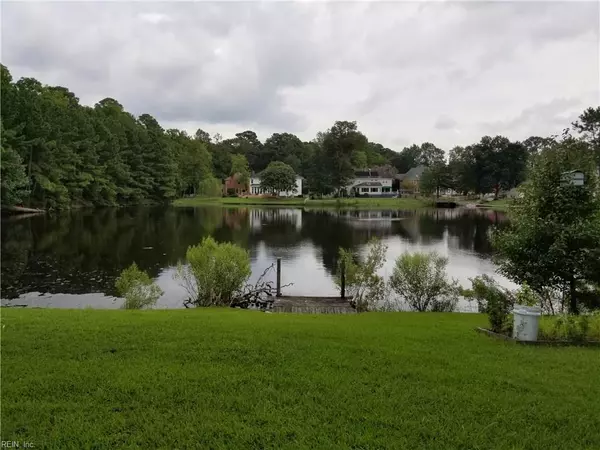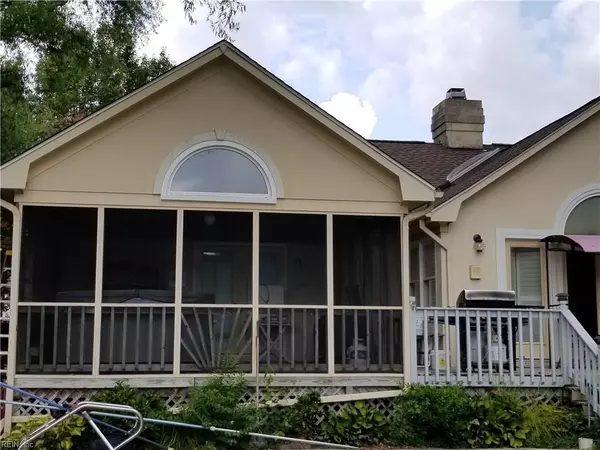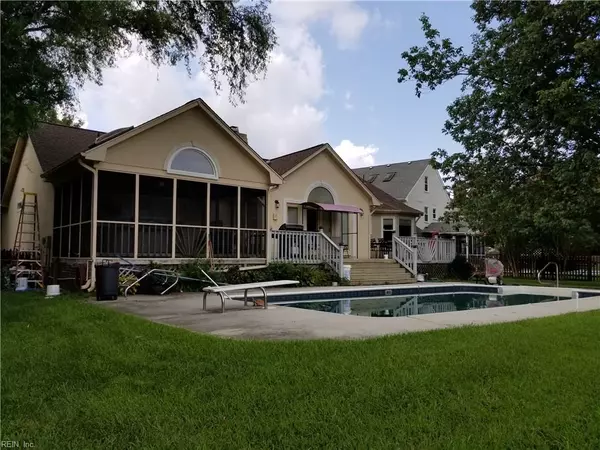$360,000
$360,000
For more information regarding the value of a property, please contact us for a free consultation.
4 Beds
2 Baths
2,329 SqFt
SOLD DATE : 08/30/2019
Key Details
Sold Price $360,000
Property Type Other Types
Sub Type Detached-Simple
Listing Status Sold
Purchase Type For Sale
Square Footage 2,329 sqft
Price per Sqft $154
Subdivision Cedarwood - 271
MLS Listing ID 10277311
Sold Date 08/30/19
Style Transitional
Bedrooms 4
Full Baths 2
Year Built 1991
Annual Tax Amount $3,369
Lot Size 1.119 Acres
Property Description
Beautiful open floor plan featuring cathedral ceilings, updated kitchen, new flooring in LR, DR & Hallway & master bath. This home features many updates. You will love the beautiful backyard & screened in porch by the in-ground swimming pool & views of the tranquil waterfront setting. A great home for entertaining or just taking it easy. Quiet cul-de-sac in sought after Cedarwood subdivision and top rated Grassfield High School
Location
State VA
County Chesapeake
Community 32 - South Chesapeake
Area 32 - South Chesapeake
Zoning R-12S
Rooms
Other Rooms 1st Floor Master BR, Attic, Fin. Rm Over Gar, Foyer, MBR with Bath, Pantry, Screened Porch, Utility Room
Interior
Interior Features Cathedral Ceiling, Fireplace Gas-natural, Scuttle Access, Window Treatments
Hot Water Gas
Heating Nat Gas
Cooling Central Air
Flooring Carpet, Ceramic, Other
Fireplaces Number 1
Equipment Cable Hookup, Ceiling Fan, Gar Door Opener, Intercom
Appliance 220 V Elec, Dishwasher, Disposal, Dryer Hookup, Elec Range, Washer Hookup
Exterior
Exterior Feature Cul-De-Sac, Deck, Inground Sprinkler, Patio, Storage Shed, Well, Wooded
Parking Features Garage Att 2 Car
Garage Description 1
Fence Partial, Picket, Wood Fence
Pool In Ground Pool
Waterfront Description Dock,Pond
View Water, Wooded
Roof Type Asphalt Shingle
Building
Story 1.0000
Foundation Crawl
Sewer City/County
Water City/County
Schools
Elementary Schools Cedar Road Elementary
Middle Schools Hugo A. Owens Middle
High Schools Grassfield
Others
Ownership Simple
Disclosures Disclosure Statement, Pet on Premises
Read Less Info
Want to know what your home might be worth? Contact us for a FREE valuation!

Our team is ready to help you sell your home for the highest possible price ASAP

© 2025 REIN, Inc. Information Deemed Reliable But Not Guaranteed
Bought with ENCOMPASS REAL ESTATE SOLUTIONS LLC

