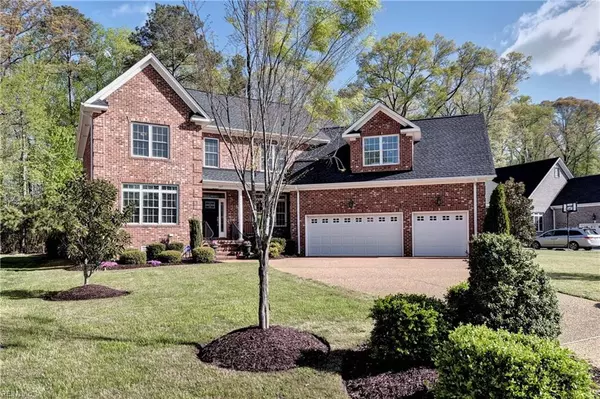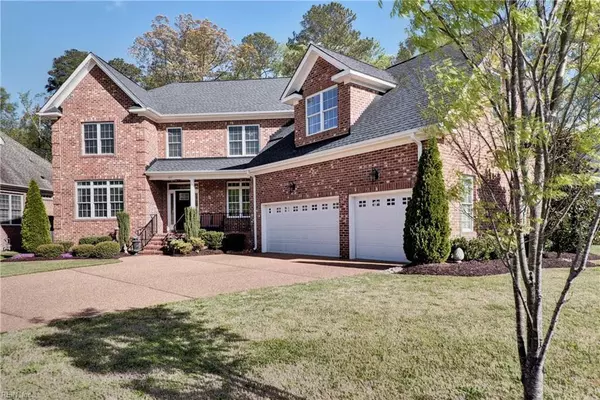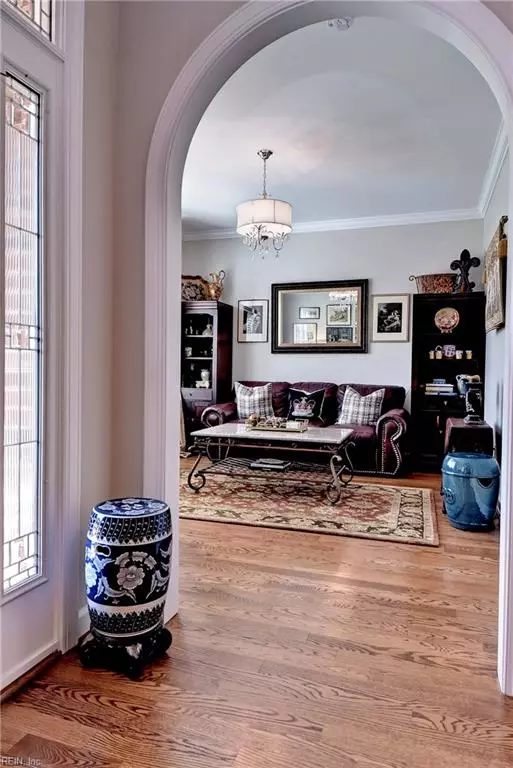$716,375
$716,375
For more information regarding the value of a property, please contact us for a free consultation.
5 Beds
4 Baths
4,100 SqFt
SOLD DATE : 08/29/2019
Key Details
Sold Price $716,375
Property Type Other Types
Sub Type Detached-Simple
Listing Status Sold
Purchase Type For Sale
Square Footage 4,100 sqft
Price per Sqft $174
Subdivision All Others Area 112
MLS Listing ID 10253408
Sold Date 08/29/19
Style Colonial
Bedrooms 5
Full Baths 4
HOA Fees $42/mo
Year Built 2013
Annual Tax Amount $5,057
Lot Size 0.480 Acres
Property Description
Stunning executive home. Situated on a level half acre backing to woods, this home offers all the comfort and style expected by the most discerning buyers. Wood floors, arched doorways, and exquisite trim grace the main floor which includes an elegant dining room, living room, guest bedroom or office, and a large family room with gas fireplace and built-ins. The chef’s kitchen includes a 5-burner gas cooktop, double ovens, huge island, butler’s pantry with wine fridge, and sun-filled breakfast nook. Head upstairs to the sophisticated master suite with gas fireplace, sitting area and stylish master bath. The master closet is a room unto itself with lots of space and lots of light – a true dressing room. A small gym completes the expansive master suite. Three additional bedrooms, each with direct access to a bath, and a large Rec Room with wet bar round out the upstairs. There’s plenty of out door living space as well: a large low-maintenance deck and patio with gas firepit.
Location
State VA
County York County
Community 112 - York County South
Area 112 - York County South
Zoning RR
Rooms
Other Rooms 1st Floor BR, Attic, Breakfast Area, MBR with Bath, Office/Study, Pantry, Porch, Rec Room
Interior
Interior Features Bar, Fireplace Gas-natural, Master BR FP, Pull Down Attic Stairs, Walk-In Attic, Window Treatments
Hot Water Gas
Heating Forced Hot Air, Nat Gas
Cooling Central Air
Flooring Carpet, Ceramic, Wood
Fireplaces Number 2
Equipment Ceiling Fan, Gar Door Opener, Security Sys
Appliance Dishwasher, Disposal, Dryer, Microwave, Gas Range, Refrigerator, Washer
Exterior
Exterior Feature Deck, Patio, Wooded
Garage Garage Att 3+ Car, Off Street, Driveway Spc
Garage Description 1
Fence None
Pool No Pool
Waterfront Description Not Waterfront
View Wooded
Roof Type Asphalt Shingle
Building
Story 2.0000
Foundation Crawl
Sewer City/County
Water City/County
Schools
Elementary Schools Mount Vernon Elementary
Middle Schools Tabb Middle
High Schools Tabb
Others
Ownership Simple
Disclosures Disclosure Statement
Read Less Info
Want to know what your home might be worth? Contact us for a FREE valuation!

Our team is ready to help you sell your home for the highest possible price ASAP

© 2024 REIN, Inc. Information Deemed Reliable But Not Guaranteed
Bought with The Steele Group Sotheby's International Realty







