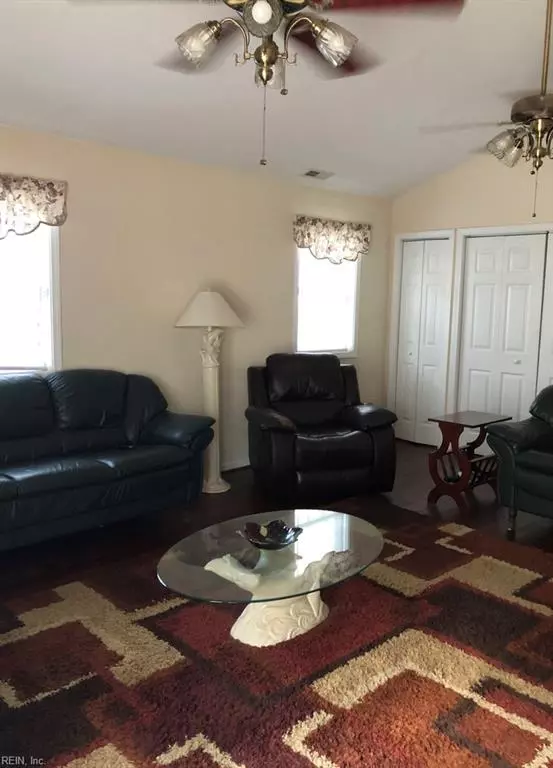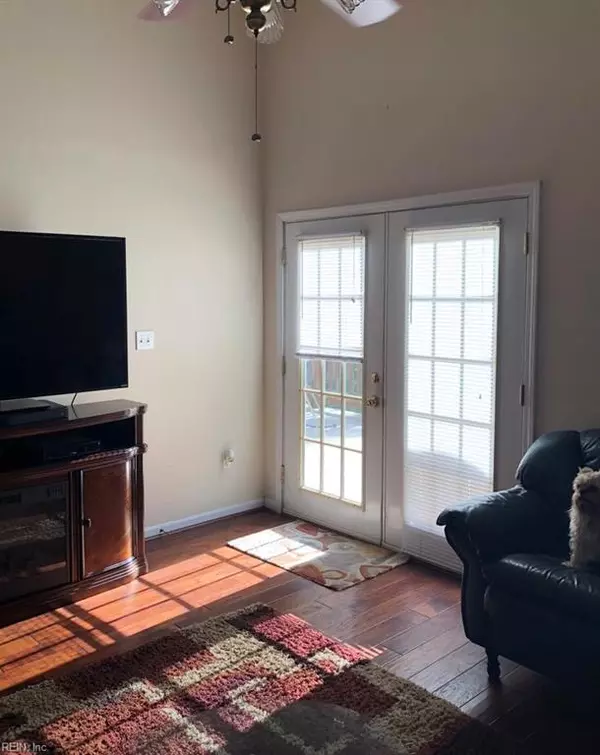$237,800
$237,800
For more information regarding the value of a property, please contact us for a free consultation.
3 Beds
2 Baths
1,568 SqFt
SOLD DATE : 09/03/2019
Key Details
Sold Price $237,800
Property Type Other Types
Sub Type Detached-Simple
Listing Status Sold
Purchase Type For Sale
Square Footage 1,568 sqft
Price per Sqft $151
Subdivision Norfolk Highlands
MLS Listing ID 10270239
Sold Date 09/03/19
Style Ranch
Bedrooms 3
Full Baths 2
Year Built 1956
Annual Tax Amount $1,804
Lot Size 10,454 Sqft
Property Description
This lot is HUGE!!! If you’re looking for space away from neighbors this LOT IS FOR YOU, land is near .25 acres. The home is blended with old and new construction. This home features a Master Bedroom with full bath and family room that was added in 2003. Beautiful wood flooring in the living room, hallway and family room. A nice deck and a huge backyard to relax and entertain, a driveway that can fit at least 6 cars, the roof was replaced in 2010, top of the line Trane A/C with 20 Seer capacity and it’s only 2 years old. Home is near the end of a street in an established and quiet neighborhood. This home is move-in ready. Schedule your private tour today!
Location
State VA
County Chesapeake
Community 31 - Central Chesapeake
Area 31 - Central Chesapeake
Zoning R6
Rooms
Other Rooms Attic, MBR with Bath, Porch
Interior
Interior Features Fireplace Wood, Walk-In Closet, Window Treatments
Hot Water Electric
Heating Electric
Cooling 16+ SEER A/C, Central Air
Flooring Carpet, Laminate, Wood
Fireplaces Number 1
Equipment Cable Hookup, Ceiling Fan
Appliance Dishwasher, Dryer Hookup, Microwave, Elec Range, Refrigerator, Washer Hookup
Exterior
Exterior Feature Deck, Storage Shed
Garage 4 Space, Off Street, Driveway Spc
Fence Back Fenced, Chain Link, Wood Fence
Pool No Pool
Waterfront Description Not Waterfront
Roof Type Asphalt Shingle
Building
Story 1.0000
Foundation Crawl
Sewer City/County
Water City/County
Schools
Elementary Schools Sparrow Road Intermediate
Middle Schools Indian River Middle
High Schools Indian River
Others
Ownership Simple
Disclosures Disclosure Statement, Pet on Premises
Read Less Info
Want to know what your home might be worth? Contact us for a FREE valuation!

Our team is ready to help you sell your home for the highest possible price ASAP

© 2024 REIN, Inc. Information Deemed Reliable But Not Guaranteed
Bought with Better Homes&Gardens R.E. Native American Grp







