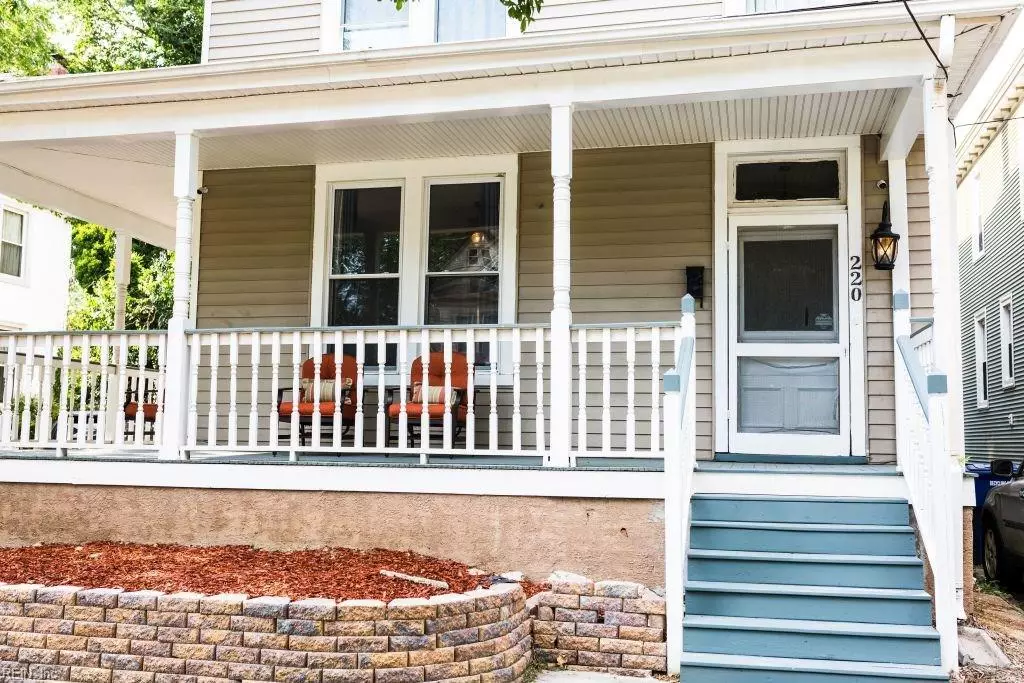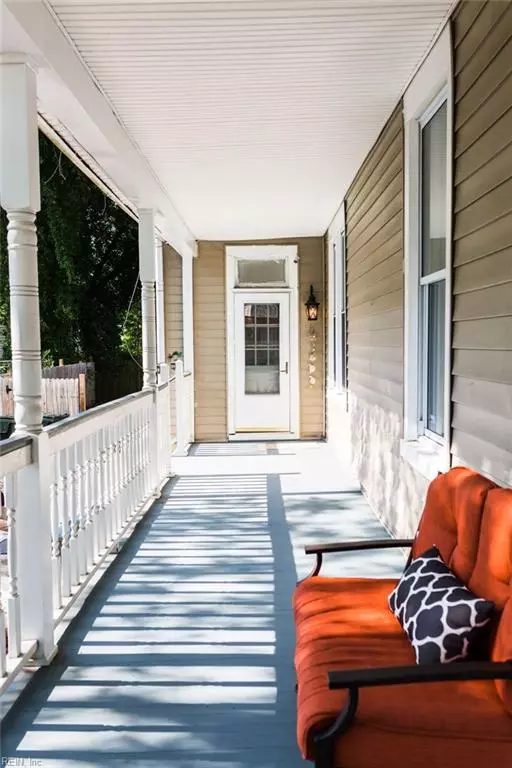$253,500
$253,500
For more information regarding the value of a property, please contact us for a free consultation.
5 Beds
3 Baths
3,882 SqFt
SOLD DATE : 08/30/2019
Key Details
Sold Price $253,500
Property Type Other Types
Sub Type Detached-Simple
Listing Status Sold
Purchase Type For Sale
Square Footage 3,882 sqft
Price per Sqft $65
Subdivision Virginia Place - 232
MLS Listing ID 10240186
Sold Date 08/30/19
Style Traditional,Victorian
Bedrooms 5
Full Baths 3
Year Built 1907
Annual Tax Amount $2,750
Lot Size 5,227 Sqft
Property Description
Tons of character in this spacious 5 bedroom/3 bath Victorian. Large kitchen with full appliance package, 1st floor bedroom/bath, living room and dining room (original pocket doors are still in place), tons of natural light...2nd floor features flex space perfect for kids or students, 2 additional bedrooms on 3rd floor...Newer roof, newer heating and air (2 zone system), full wrap-a-round porch, off-street parking, and nice backyard. Easy access to downtown, ODU, interstate, bases, zoo, restaurants, and shopping.
Location
State VA
County Norfolk
Community 11 - West Norfolk
Area 11 - West Norfolk
Zoning RES
Rooms
Other Rooms 1st Floor Master BR, Attic, Breakfast Area, Foyer, MBR with Bath, Porch, Utility Closet
Interior
Interior Features Walk-In Closet
Hot Water Electric
Heating Forced Hot Air, Nat Gas, Two Zone
Cooling Central Air, Two Zone
Flooring Carpet, Vinyl
Equipment Ceiling Fan
Appliance Dishwasher, Dryer, Microwave, Elec Range, Refrigerator, Washer
Exterior
Garage Off Street, Driveway Spc
Fence Back Fenced, Partial
Pool No Pool
Waterfront Description Not Waterfront
Roof Type Asphalt Shingle
Building
Story 3.0000
Foundation Basement, Crawl
Sewer City/County
Water City/County
Schools
Elementary Schools Granby Elementary
Middle Schools Blair Middle
High Schools Granby
Others
Ownership Simple
Disclosures Disclosure Statement
Read Less Info
Want to know what your home might be worth? Contact us for a FREE valuation!

Our team is ready to help you sell your home for the highest possible price ASAP

© 2024 REIN, Inc. Information Deemed Reliable But Not Guaranteed
Bought with BHHS Towne Realty







