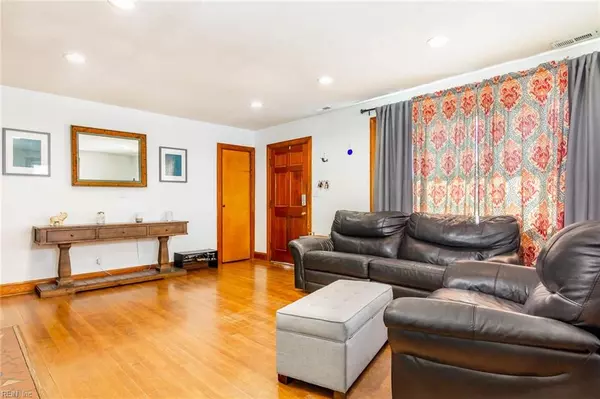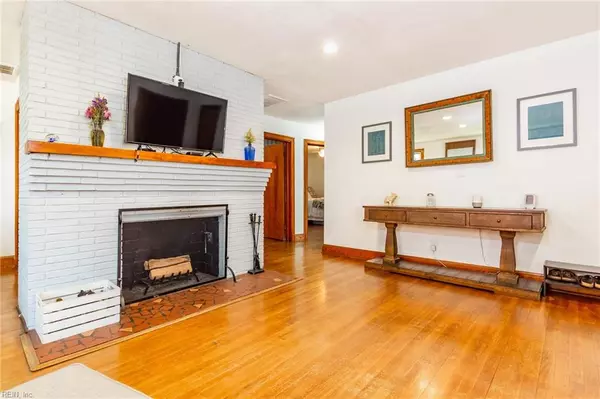$225,000
$225,000
For more information regarding the value of a property, please contact us for a free consultation.
3 Beds
1.1 Baths
1,371 SqFt
SOLD DATE : 08/30/2019
Key Details
Sold Price $225,000
Property Type Other Types
Sub Type Detached-Simple
Listing Status Sold
Purchase Type For Sale
Square Footage 1,371 sqft
Price per Sqft $164
Subdivision Colonial Place
MLS Listing ID 10269073
Sold Date 08/30/19
Style Ranch
Bedrooms 3
Full Baths 1
Half Baths 1
Year Built 1952
Annual Tax Amount $2,824
Lot Size 6,098 Sqft
Property Description
Check out this adorable ranch in sought after Colonial Place w/ gorgeous views of Knitting Mill Creek/Lafayette River - walking distance to the growing North Colley corridor's many restaurants & shops. This 3 bedroom, 1 & 1/2 bath home is move in ready with TONS of upgrades. HVAC/duct work/H2O heater 2014; upgraded electrical/crawl space vapor barrier/dehumidifier/lifetime structural JES warranty/Window World windows/gutters/privacy fence 2016; Kitchen renovation/bathroom floors/full bath updated/recessed lighting/flood lights 2018; chimney maintenance/new flue 2019. This home has beautiful original hardwood flooring in main living areas/bedrooms. Living room, dining room & kitchen provide great flow for entertaining. Great backyard w/ seating area & storage shed(as-is). Utility/laundry room has tons of storage. Launch your kayaks and paddle boards just feet from your front door. Minutes from ODU/NOB/Downtown Norfolk and interstates. This one won't last, call today!
Location
State VA
County Norfolk
Community 11 - West Norfolk
Area 11 - West Norfolk
Zoning R-8
Rooms
Other Rooms 1st Floor BR, 1st Floor Master BR, Attic, Breakfast Area, Porch, Utility Room
Interior
Interior Features Fireplace Wood, Pull Down Attic Stairs
Hot Water Electric
Heating Heat Pump
Cooling Heat Pump
Flooring Vinyl, Wood
Fireplaces Number 1
Equipment Cable Hookup, Ceiling Fan
Appliance Dishwasher, Dryer, Microwave, Elec Range, Refrigerator, Washer
Exterior
Exterior Feature Storage Shed
Garage Multi Car, Driveway Spc, Street
Fence Back Fenced, Full, Privacy
Pool No Pool
Waterfront Description Not Waterfront
View River, Water
Roof Type Asphalt Shingle
Building
Story 1.0000
Foundation Crawl
Sewer City/County
Water City/County
Schools
Elementary Schools Granby Elementary
Middle Schools Blair Middle
High Schools Maury
Others
Ownership Simple
Disclosures Disclosure Statement, Pet on Premises
Read Less Info
Want to know what your home might be worth? Contact us for a FREE valuation!

Our team is ready to help you sell your home for the highest possible price ASAP

© 2024 REIN, Inc. Information Deemed Reliable But Not Guaranteed
Bought with Howard Hanna Real Estate Services







