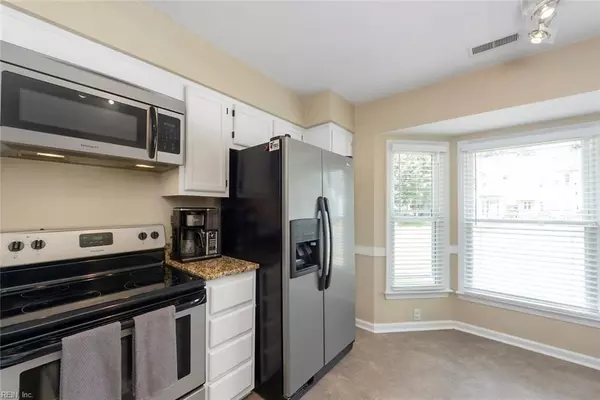$200,000
$200,000
For more information regarding the value of a property, please contact us for a free consultation.
3 Beds
2.1 Baths
1,424 SqFt
SOLD DATE : 09/05/2019
Key Details
Sold Price $200,000
Property Type Other Types
Sub Type Attached-Simple
Listing Status Sold
Purchase Type For Sale
Square Footage 1,424 sqft
Price per Sqft $140
Subdivision Kempsville Lake
MLS Listing ID 10275889
Sold Date 09/05/19
Style Townhouse
Bedrooms 3
Full Baths 2
Half Baths 1
HOA Fees $22/mo
Year Built 1984
Annual Tax Amount $1,616
Lot Size 2,082 Sqft
Property Description
This property HAS IT ALL!!! Low maintenance townhouse in the heart of Virginia Beach with upgrades and move in ready! Only minutes from Town Center and Mt Trashmore, you always have something to do. Easy access to 264 makes any commute or a trip to the Ocean front a breeze. Inside you will walk into an updated kitchen with granite tops and stainless appliances. Attractive hard surface flooring thru the open living space provides durability and elegance for entertaining or cozying up to a real wood fire. Your master bedroom gives you a private full bath with tile floors and spacious closet. Outside you have a private fenced in yard with a sprawling deck, perfect for enjoying the outdoors. House has already had a home inspection to ensure peace of mind, truly making this house turn key and move in ready. Seller offering up to $6000 in closing cost assistance
Location
State VA
County Virginia Beach
Community 48 - Southwest 2 Virginia Beach
Area 48 - Southwest 2 Virginia Beach
Zoning A12
Rooms
Other Rooms Attic, Breakfast Area, MBR with Bath
Interior
Interior Features Fireplace Wood
Hot Water Electric
Heating Electric
Cooling Central Air
Flooring Carpet, Ceramic, Laminate, Vinyl
Fireplaces Number 1
Equipment Cable Hookup, Ceiling Fan
Appliance 220 V Elec, Dishwasher, Disposal, Dryer, Elec Range, Washer
Exterior
Exterior Feature Deck, Storage Shed
Garage 2 Space, Off Street, Street
Fence Back Fenced, Privacy, Wood Fence
Pool No Pool
Amenities Available Clubhouse, Playgrounds, Pool
Waterfront Description Not Waterfront
Roof Type Asphalt Shingle
Building
Story 2.0000
Foundation Slab
Sewer City/County
Water City/County
Schools
Elementary Schools Point O' View Elementary
Middle Schools Larkspur Middle
High Schools Kempsville
Others
Ownership Simple
Disclosures Disclosure Statement, Prop Owners Assoc
Read Less Info
Want to know what your home might be worth? Contact us for a FREE valuation!

Our team is ready to help you sell your home for the highest possible price ASAP

© 2024 REIN, Inc. Information Deemed Reliable But Not Guaranteed
Bought with Evolve Realty







