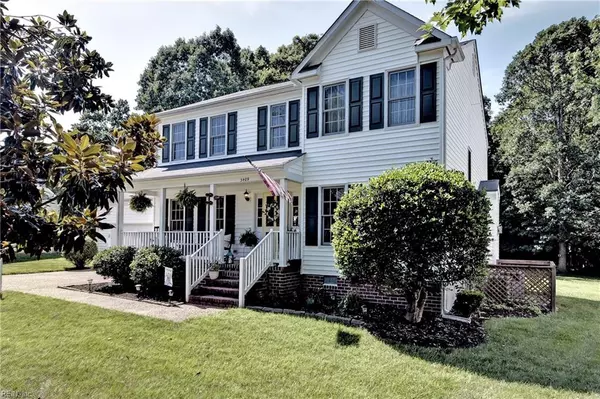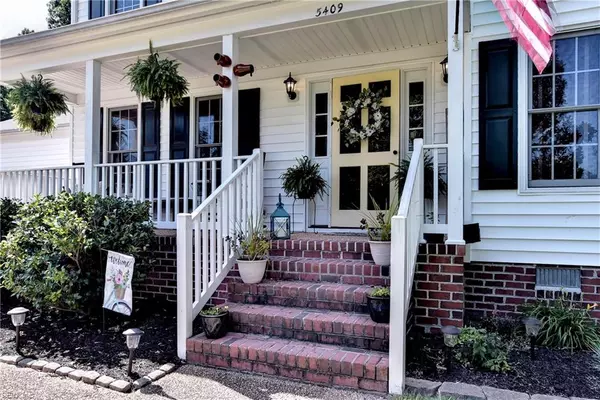$350,000
$350,000
For more information regarding the value of a property, please contact us for a free consultation.
4 Beds
2.1 Baths
2,238 SqFt
SOLD DATE : 09/05/2019
Key Details
Sold Price $350,000
Property Type Other Types
Sub Type Detached-Simple
Listing Status Sold
Purchase Type For Sale
Square Footage 2,238 sqft
Price per Sqft $156
Subdivision All Others Area 118
MLS Listing ID 10270257
Sold Date 09/05/19
Style Farmhouse,Traditional
Bedrooms 4
Full Baths 2
Half Baths 1
HOA Fees $52/mo
Year Built 2003
Annual Tax Amount $2,423
Lot Size 10,890 Sqft
Property Description
Image yourself sipping tea on the front porch of this classic southern home built by Wayne Harbin and lovingly updated by the current owner. This move-in ready home features an entry foyer, living room/office, formal dining room with wainscot, family room with fireplace, four bedrooms, two full baths, and a powder room on a lush home site. With looks as if it came straight from the pages of a magazine, this home is loaded with Southern charm starting with the welcoming front porch, through to the kitchen with farmhouse sink, modern Benjamin Moore color scheme and firepit in the backyard. Updates include main level hardwood floors and steps, upgraded carpet upstairs plus eat-in kitchen with white cabinetry, stainless steel appliances, and granite counter tops. You’ll want to call this home “YOURS”
Location
State VA
County James City County
Community 118 - James City Co Middle
Area 118 - James City Co Middle
Zoning R2
Rooms
Other Rooms Attic, Breakfast Area, Foyer, MBR with Bath, Pantry, Porch
Interior
Hot Water Electric
Heating Two Zone
Cooling Two Zone
Flooring Carpet, Ceramic, Wood
Fireplaces Number 1
Equipment Ceiling Fan, Gar Door Opener
Appliance Dishwasher, Disposal, Microwave, Elec Range, Refrigerator
Exterior
Exterior Feature Deck
Garage Garage Att 2 Car, 4 Space, Driveway Spc, Street
Garage Description 1
Fence Partial
Pool No Pool
Amenities Available Playgrounds
Waterfront Description Not Waterfront
View Wooded
Roof Type Asphalt Shingle
Building
Story 2.0000
Foundation Crawl
Sewer City/County
Water City/County
Schools
Elementary Schools D.J. Montague Elementary
Middle Schools Lois S Hornsby Middle School
High Schools Lafayette
Others
Ownership Simple
Disclosures Disclosure Statement, Prop Owners Assoc
Read Less Info
Want to know what your home might be worth? Contact us for a FREE valuation!

Our team is ready to help you sell your home for the highest possible price ASAP

© 2024 REIN, Inc. Information Deemed Reliable But Not Guaranteed
Bought with Keller Williams Elite-Peninsula







