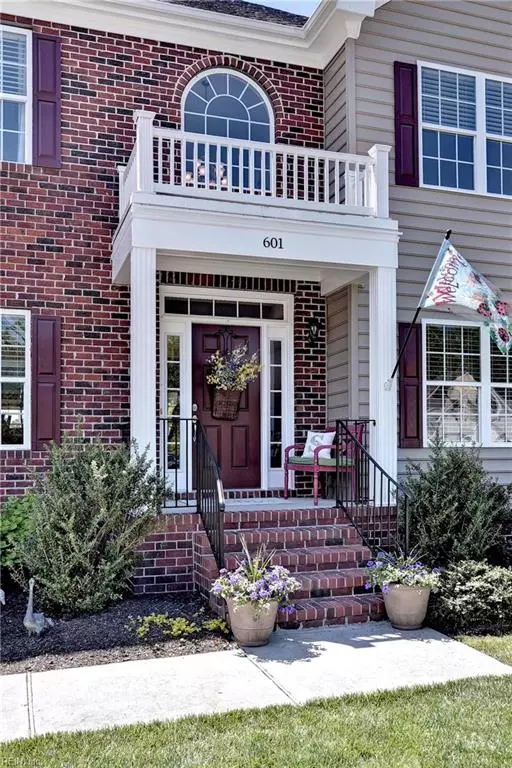$435,000
$435,000
For more information regarding the value of a property, please contact us for a free consultation.
4 Beds
3 Baths
2,785 SqFt
SOLD DATE : 09/09/2019
Key Details
Sold Price $435,000
Property Type Other Types
Sub Type Detached-Simple
Listing Status Sold
Purchase Type For Sale
Square Footage 2,785 sqft
Price per Sqft $156
Subdivision The Oaks At Fenton Mill
MLS Listing ID 10254578
Sold Date 09/09/19
Style Transitional
Bedrooms 4
Full Baths 3
HOA Fees $60/mo
Year Built 2010
Annual Tax Amount $3,040
Lot Size 0.330 Acres
Property Description
This Lawson built home has much to offer with 4 bedrooms, a bonus room or additional 5th bedroom, as well as a first-floor bedroom with a full bathroom. The downstairs offers a formal dining room, formal living room or study with a spacious living room open to the kitchen and eat in area. The back of the house looks out onto a beautiful screened in porch with fans and a pull-down shade for comfort. The backyard boasts patio pavers that lead you through a well landscaped, fenced in yard with ample plants, apple trees and gardens. The lovely shed in the backyard gives a wonderful touch and helps hold any garden or lawn tools. Wired with electricity, a cooper roof and weathervane this shed is a sight to see. The outdoor space backs to the community park to give you lots of room to stretch out and enjoy being outside.
This home has been very well maintained and it shows. Call today to schedule a showing!
Location
State VA
County York County
Community 113 - York County North
Area 113 - York County North
Zoning RR
Rooms
Other Rooms 1st Floor BR, Attic, Breakfast Area, Fin. Rm Over Gar, Foyer, MBR with Bath, Office/Study, Porch, Rec Room, Screened Porch
Interior
Interior Features Fireplace Gas-natural, Pull Down Attic Stairs, Scuttle Access, Walk-In Closet
Hot Water Gas
Heating Nat Gas
Cooling Central Air
Flooring Carpet, Ceramic, Other, Wood
Fireplaces Number 1
Equipment Cable Hookup, Ceiling Fan, Security Sys
Appliance Dishwasher, Disposal, Dryer, Microwave, Elec Range, Refrigerator, Washer
Exterior
Exterior Feature Storage Shed
Garage Garage Att 2 Car, Off Street
Garage Description 1
Fence Back Fenced, Partial, Rail
Pool No Pool
Amenities Available Playgrounds
Waterfront Description Not Waterfront
Roof Type Composite
Building
Story 2.0000
Foundation Crawl
Sewer City/County
Water City/County
Schools
Elementary Schools Waller Mill Elementary
Middle Schools Queens Lake Middle
High Schools Bruton
Others
Ownership Simple
Disclosures Disclosure Statement, Prop Owners Assoc
Read Less Info
Want to know what your home might be worth? Contact us for a FREE valuation!

Our team is ready to help you sell your home for the highest possible price ASAP

© 2024 REIN, Inc. Information Deemed Reliable But Not Guaranteed
Bought with BHHS Towne Realty







