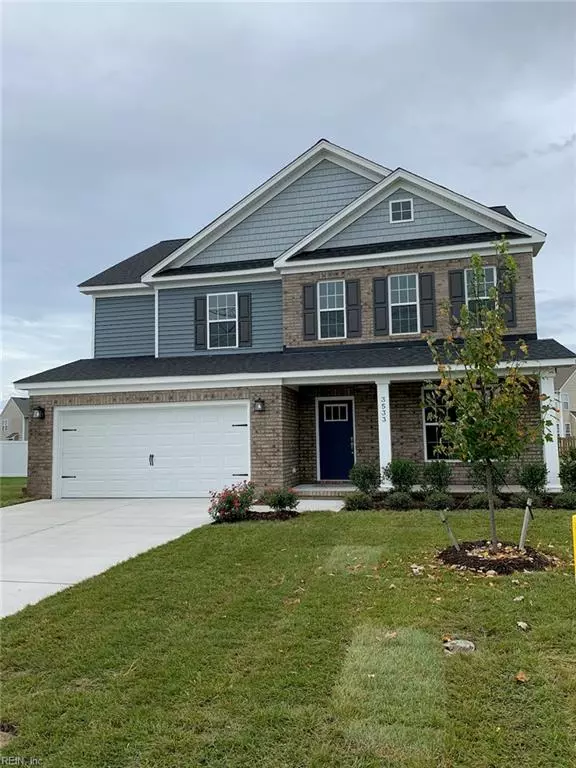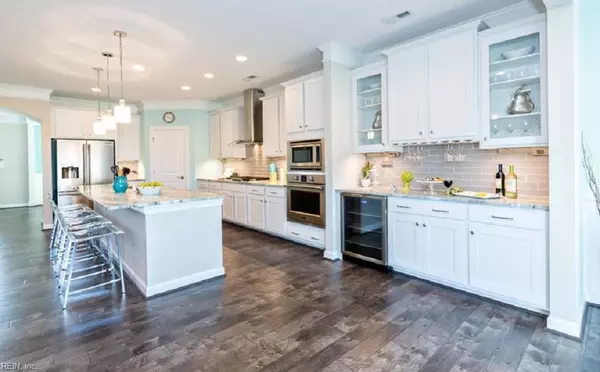$420,280
$420,280
For more information regarding the value of a property, please contact us for a free consultation.
5 Beds
3 Baths
2,860 SqFt
SOLD DATE : 09/06/2019
Key Details
Sold Price $420,280
Property Type Other Types
Sub Type Detached-Simple
Listing Status Sold
Purchase Type For Sale
Square Footage 2,860 sqft
Price per Sqft $146
Subdivision Sherborne Manor
MLS Listing ID 10217628
Sold Date 09/06/19
Style Transitional
Bedrooms 5
Full Baths 3
HOA Fees $25/mo
Year Built 2019
Annual Tax Amount $4,131
Property Description
This spacious open Lake Ridge floor plan is a 5 bedroom, 3 bathroom home that also features a loft and a 1st floor bedroom. A 6th bedroom and 3rd car garage is optional, as well as a generational suite. The master suite features dual vanity, ceramic tile flooring and 2 large walk-in closets. Additionally, there is an optional sunroom that can be built directly off of the kitchen. The kitchen features a large island for easy cooking and entertaining and is open to the family room. 7 custom floor plans to choose from with avg. 1/3 acre lots. Peaceful country setting, yet minutes from great restaurants, shopping, interstate, parks and golf. Models open daily 12-5pm and by appointment.
Location
State VA
County Chesapeake
Community 32 - South Chesapeake
Area 32 - South Chesapeake
Zoning RES
Rooms
Other Rooms 1st Floor BR, Foyer, Loft, MBR with Bath, Pantry, Porch, Sun Room, Utility Room
Interior
Interior Features Scuttle Access, Walk-In Closet
Hot Water Gas
Heating Nat Gas, Two Zone
Cooling Central Air, Two Zone
Flooring Carpet, Ceramic, Laminate
Equipment Cable Hookup, Ceiling Fan, Security Sys
Appliance Dishwasher, Disposal, Dryer Hookup, Microwave, Elec Range, Washer Hookup
Exterior
Exterior Feature Patio
Parking Features 2 Space, Multi Car, Off Street, Driveway Spc
Fence None
Pool No Pool
Amenities Available Playgrounds
Waterfront Description Not Waterfront
Roof Type Asphalt Shingle
Building
Story 2.0000
Foundation Slab
Sewer City/County
Water City/County
New Construction 1
Schools
Elementary Schools Deep Creek Central Elementary
Middle Schools Deep Creek Middle
High Schools Deep Creek
Others
Ownership Simple
Disclosures Exempt from Disclosure/Disclaimer, Prop Owners Assoc
Read Less Info
Want to know what your home might be worth? Contact us for a FREE valuation!

Our team is ready to help you sell your home for the highest possible price ASAP

© 2025 REIN, Inc. Information Deemed Reliable But Not Guaranteed
Bought with Rose & Womble Realty Company






