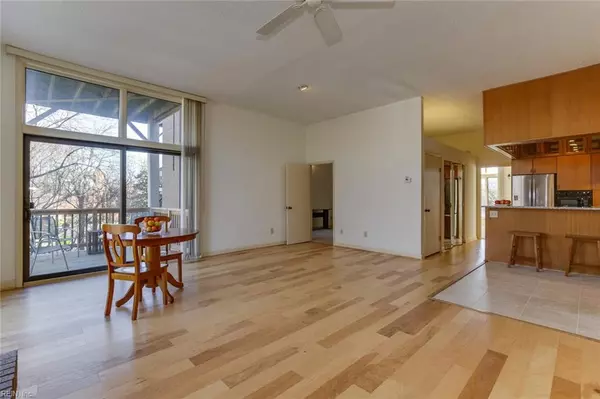$205,000
$205,000
For more information regarding the value of a property, please contact us for a free consultation.
2 Beds
1 Bath
1,290 SqFt
SOLD DATE : 09/10/2019
Key Details
Sold Price $205,000
Property Type Other Types
Sub Type Attached-Condo
Listing Status Sold
Purchase Type For Sale
Square Footage 1,290 sqft
Price per Sqft $158
Subdivision Ghent Square
MLS Listing ID 10238506
Sold Date 09/10/19
Style Contemp
Bedrooms 2
Full Baths 1
Condo Fees $395
HOA Fees $56/mo
Year Built 1984
Annual Tax Amount $2,504
Property Description
Fabulous, light-filled 2 bedroom unit overlooks tree tops and beautiful Ghent homes. Large deck (new 2014) w/western exposure is perfect for relaxing. Entire unit is professionally painted (2019) for sale. Great room with soaring cathedral ceiling is anchored by a gas fireplace. Professional installation of new flooring and carpet (2017) in great room, two bedrooms, and bonus room. Seller has renovated kitchen, to include brand new granite counters, backsplash, stove/oven/hood, dishwasher, refrigerator, microwave, and sink. Utility closet has washing machine and dryer. Master bedroom includes two large closets and an attached bonus room, which is ideal for office, nursery, or home gym. Pool and tennis courts, reserved parking, spot 102. Location is fabulous--close to restaurants in Ghent, Sentara complex and EVMS, Chrysler Museum, Virginia Opera, Downtown and interstates. Pool, tennis courts, and children's playground add the finishing touches to this perfect spot to land!
Location
State VA
County Norfolk
Community 11 - West Norfolk
Area 11 - West Norfolk
Zoning RES 2-4
Rooms
Other Rooms 1st Floor BR, 1st Floor Master BR, Assigned Storage, Balcony, Office/Study, Utility Room
Interior
Interior Features Cathedral Ceiling, Window Treatments
Hot Water Electric
Heating Heat Pump
Cooling Central Air, Heat Pump
Flooring Carpet, Laminate, Wood
Fireplaces Number 1
Appliance Dishwasher, Dryer, Microwave, Elec Range, Refrigerator, Washer
Exterior
Garage 1 Space, Assigned/Reserved, Street
Fence None
Pool No Pool
Amenities Available Ground Maint, Playgrounds, Pool, Tennis Cts
Waterfront Description Not Waterfront
View City
Roof Type Asphalt Shingle
Building
Story 1.0000
Foundation Slab
Sewer City/County
Water City/County
Schools
Elementary Schools Walter Herron Taylor Elementary
Middle Schools Blair Middle
High Schools Maury
Others
Ownership Condo
Disclosures Disclosure Statement, Prop Owners Assoc, Resale Certif Req
Read Less Info
Want to know what your home might be worth? Contact us for a FREE valuation!

Our team is ready to help you sell your home for the highest possible price ASAP

© 2024 REIN, Inc. Information Deemed Reliable But Not Guaranteed
Bought with Chandler Realty







