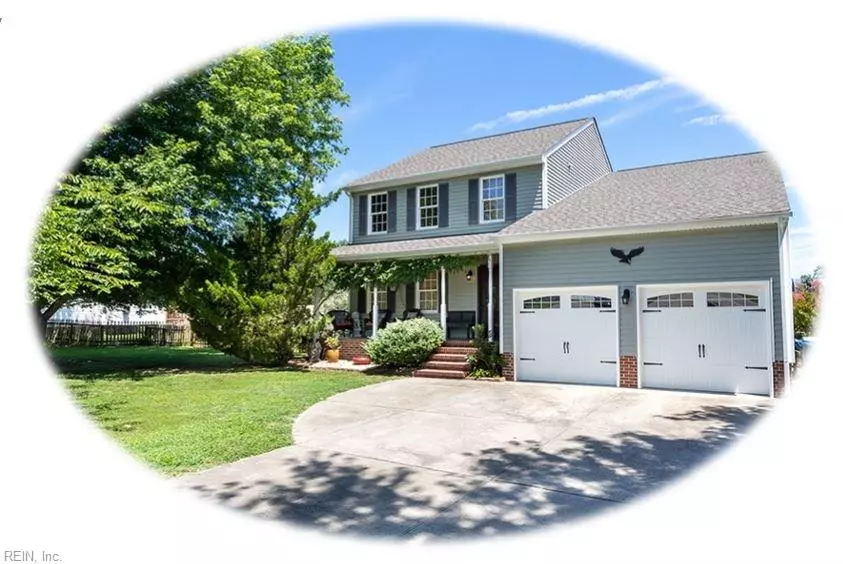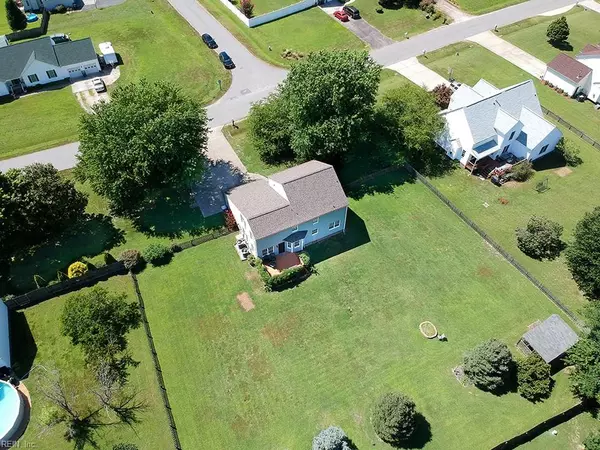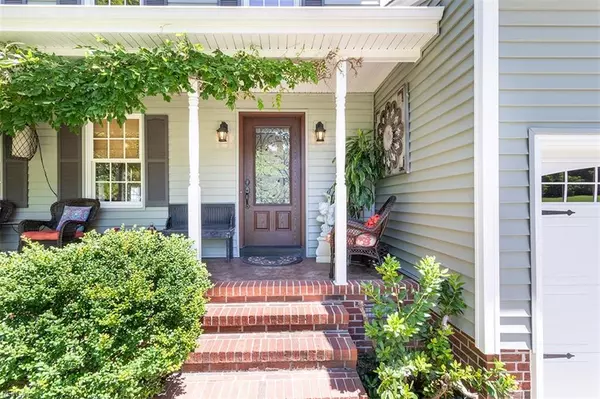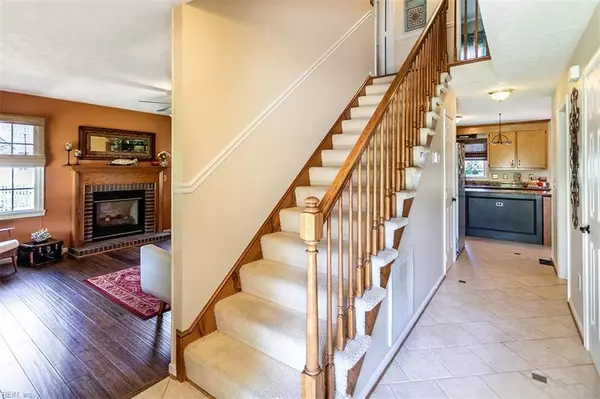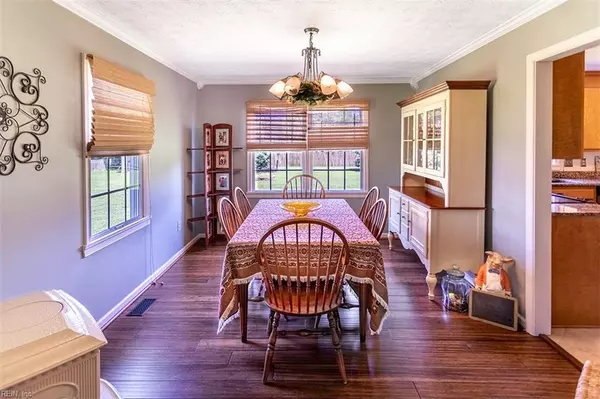$330,000
$330,000
For more information regarding the value of a property, please contact us for a free consultation.
4 Beds
2.1 Baths
2,132 SqFt
SOLD DATE : 09/10/2019
Key Details
Sold Price $330,000
Property Type Other Types
Sub Type Detached-Simple
Listing Status Sold
Purchase Type For Sale
Square Footage 2,132 sqft
Price per Sqft $154
Subdivision Great Woods
MLS Listing ID 10270323
Sold Date 09/10/19
Style Traditional
Bedrooms 4
Full Baths 2
Half Baths 1
Year Built 1997
Annual Tax Amount $2,052
Lot Size 0.643 Acres
Property Description
This Meticulously maintained home is packed w/character & charm. Cozy covered front porch, foyer w/ceramic tile floor that flows into the eat-in kitchen w/center island & granite countertops, beautiful hardwood floors (3yrs old) in living rm w/fireplace, family rm, dining rm, upstairs hall & all bedrooms. Master has vaulted ceiling, large walk-in closet, master bath w/ceramic floor, double vanities, jetted tub, & ceramic tile shower, total 4 bedrooms, 2.5 baths with ceramic or cork flooring, Large level (.64 ac.) fenced backyard w/deck & firepit, roof. Insulated vinyl siding, gutters, insulated garage doors w/openers, moisture barrier & duct work in crawl, front porch metal post wrapped w/PVC, were all done within (3 yrs), HVAC & Air Filtration system (7yrs old). Rural setting yet, close to interstate, schools & shopping.
Location
State VA
County James City County
Community 119 - James City Co Upper
Area 119 - James City Co Upper
Zoning A1
Rooms
Other Rooms Breakfast Area, Foyer, MBR with Bath, Pantry, Porch
Interior
Interior Features Fireplace Gas-propane, Walk-In Closet
Hot Water Electric
Heating Electric, Heat Pump, Programmable Thermostat, Two Zone
Cooling Central Air, Two Zone
Flooring Ceramic, Cork, Wood
Fireplaces Number 1
Equipment Ceiling Fan, Enhanced Air Filtration, Gar Door Opener, Jetted Tub
Appliance Dishwasher, Microwave, Elec Range
Exterior
Exterior Feature Deck, Storage Shed
Garage Garage Att 2 Car
Garage Description 1
Fence Back Fenced, Picket, Wood Fence
Pool No Pool
Waterfront Description Not Waterfront
Roof Type Asphalt Shingle
Building
Story 2.0000
Foundation Other
Sewer Septic
Water City/County
Schools
Elementary Schools Stonehouse Elementary
Middle Schools Toano Middle
High Schools Warhill
Others
Ownership Simple
Disclosures Disclosure Statement
Read Less Info
Want to know what your home might be worth? Contact us for a FREE valuation!

Our team is ready to help you sell your home for the highest possible price ASAP

© 2024 REIN, Inc. Information Deemed Reliable But Not Guaranteed
Bought with Garrett Realty Partners


