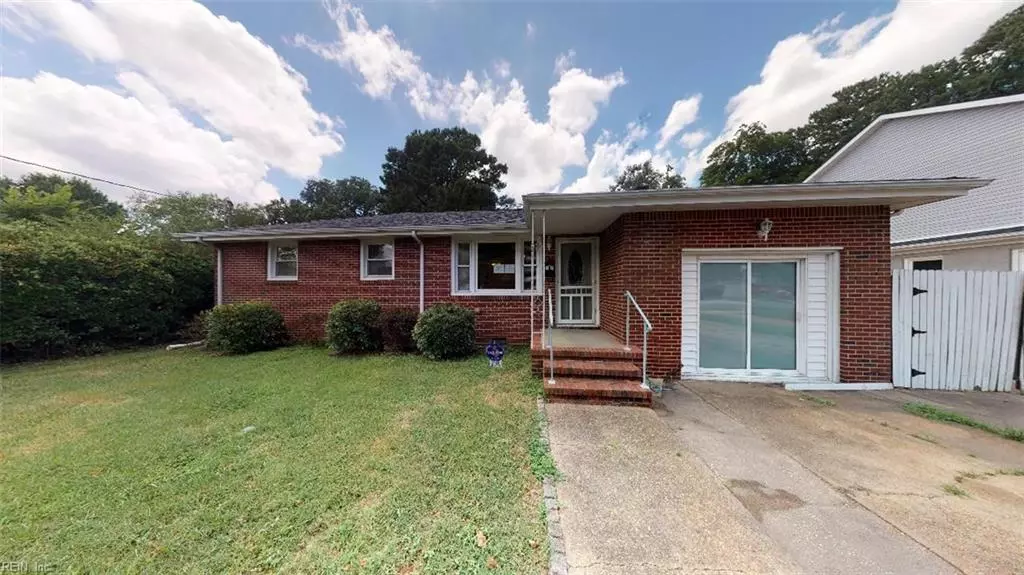$180,000
$180,000
For more information regarding the value of a property, please contact us for a free consultation.
4 Beds
2 Baths
1,544 SqFt
SOLD DATE : 09/12/2019
Key Details
Sold Price $180,000
Property Type Other Types
Sub Type Detached-Simple
Listing Status Sold
Purchase Type For Sale
Square Footage 1,544 sqft
Price per Sqft $116
Subdivision Elmhurst
MLS Listing ID 10270378
Sold Date 09/12/19
Style Ranch
Bedrooms 4
Full Baths 2
Year Built 1958
Annual Tax Amount $2,426
Lot Size 8,712 Sqft
Property Description
Welcome home! Wonderful rancher in desirable Elmhurst neighborhood. Features include 4 bedrooms (one with its own connected full bathroom) and 2 full bathrooms. Upgrades are abundant here with brand new roof of detached garage, granite countertops, newer kitchen cabinets, replacement windows, and more! Front and back yard has ample room. Not only a shed in back, but an oversized detached garage with a room above for more storage or man cave. Don't miss the hot tub just waiting for you! The attached garage has been converted already for even more room for you. More than $9,000 under tax assessment-lots of value here! Location is also great-quick trip around a few corners leads to restaurants and the interstate. Don't miss this one waiting for you. Ask about the 3D Matterport virtual tour or better yet, call for your private tour today!
Location
State VA
County Norfolk
Community 12 - East Norfolk
Area 12 - East Norfolk
Zoning R-8
Rooms
Other Rooms 1st Floor BR, 1st Floor Master BR, Attic, Breakfast Area, Converted Gar, Fin. Rm Over Gar, MBR with Bath, Utility Room
Interior
Interior Features Scuttle Access
Hot Water Electric
Heating Forced Hot Air, Nat Gas
Cooling Central Air
Flooring Carpet, Ceramic, Vinyl
Equipment Jetted Tub
Appliance Dishwasher, Dryer, Microwave, Elec Range, Refrigerator, Washer
Exterior
Exterior Feature Patio, Storage Shed
Garage Garage Det 1 Car, Oversized Gar, 4 Space, Driveway Spc
Garage Description 1
Fence Back Fenced
Pool No Pool
Waterfront Description Not Waterfront
View City
Roof Type Asphalt Shingle
Building
Story 1.0000
Foundation Crawl
Sewer City/County
Water City/County
Schools
Elementary Schools Sherwood Forest Elementary
Middle Schools Norview Middle
High Schools Norview
Others
Ownership Simple
Disclosures Bank Repo, Exempt from Disclosure/Disclaimer, Govt Owned, Spec Warranty Deed
Read Less Info
Want to know what your home might be worth? Contact us for a FREE valuation!

Our team is ready to help you sell your home for the highest possible price ASAP

© 2024 REIN, Inc. Information Deemed Reliable But Not Guaranteed
Bought with Avalon Real Estate LLC







