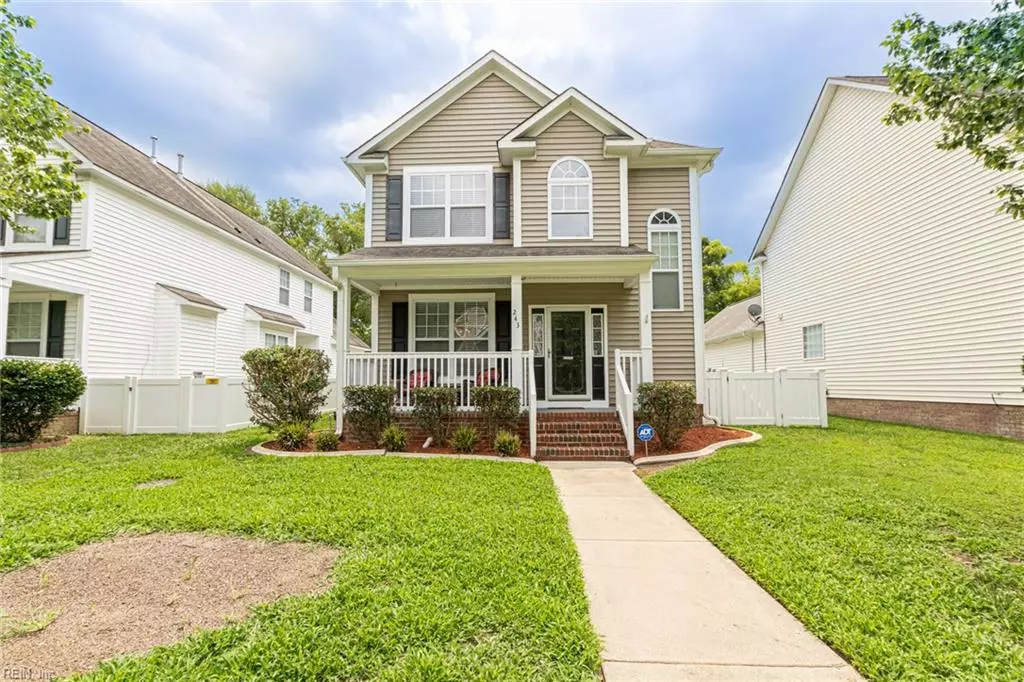$219,900
$219,900
For more information regarding the value of a property, please contact us for a free consultation.
3 Beds
2.1 Baths
1,781 SqFt
SOLD DATE : 09/11/2019
Key Details
Sold Price $219,900
Property Type Other Types
Sub Type Detached-Simple
Listing Status Sold
Purchase Type For Sale
Square Footage 1,781 sqft
Price per Sqft $123
Subdivision Sinclair Commons
MLS Listing ID 10270315
Sold Date 09/11/19
Style Colonial
Bedrooms 3
Full Baths 2
Half Baths 1
HOA Fees $80/mo
Year Built 2004
Annual Tax Amount $2,688
Lot Size 6,638 Sqft
Property Description
Stunning curbside appeal! Immaculate 3 bed/2.5 bath colonial in Hampton just waiting for its new owners! Located on a tranquil tree lined street filled with lush lawns, this beautiful well maintained home is absolutely move-in ready! Walk in and be graced with a double heighten ceiling at the foyer, a gracious dining room outlined with white trim molding, hardwood flooring, and a tasteful kitchen dressed with granite counter tops, stainless steel appliances, sleek wooden cabinets and recessed lighting. This home will not last! Items to note: All lawn/yard equipment, kitchen appliances, fixtures, washer/dryer can and will convey with the property. Submit your offers!
Location
State VA
County Hampton
Community 103 - Hampton Langley
Area 103 - Hampton Langley
Zoning R8
Rooms
Other Rooms Attic, Foyer, MBR with Bath, Pantry, Porch, Utility Room
Interior
Interior Features Fireplace Gas-natural, Scuttle Access, Walk-In Closet, Window Treatments
Hot Water Gas
Heating Forced Hot Air, Nat Gas, Programmable Thermostat
Cooling Central Air
Flooring Carpet, Vinyl, Wood
Fireplaces Number 1
Equipment Cable Hookup, Ceiling Fan, Gar Door Opener, Satellite Dish, Security Sys
Appliance Dishwasher, Dryer, Microwave, Elec Range, Refrigerator, Washer
Exterior
Exterior Feature Inground Sprinkler, Patio
Parking Features Garage Att 2 Car, Multi Car, Driveway Spc, Street
Garage Description 1
Fence Back Fenced
Pool No Pool
Amenities Available Clubhouse, Pool
Waterfront Description Not Waterfront
Roof Type Asphalt Shingle
Accessibility Level Flooring, Main Floor Laundry
Building
Story 2.0000
Foundation Slab
Sewer City/County
Water City/County
Schools
Elementary Schools John Tyler Elementary
Middle Schools C. Alton Lindsay Middle
High Schools Hampton
Others
Ownership Simple
Disclosures Disclosure Statement, Prop Owners Assoc
Read Less Info
Want to know what your home might be worth? Contact us for a FREE valuation!

Our team is ready to help you sell your home for the highest possible price ASAP

© 2025 REIN, Inc. Information Deemed Reliable But Not Guaranteed
Bought with Keller Williams Elite-Peninsula






