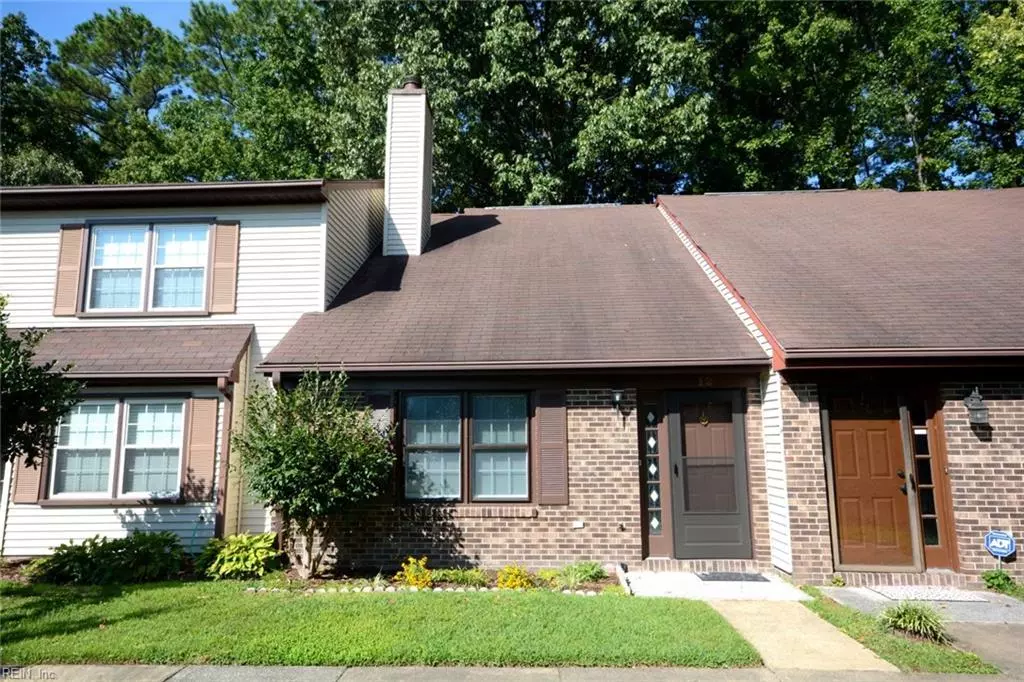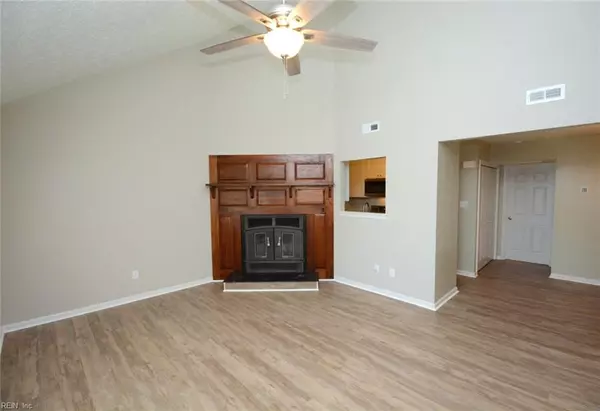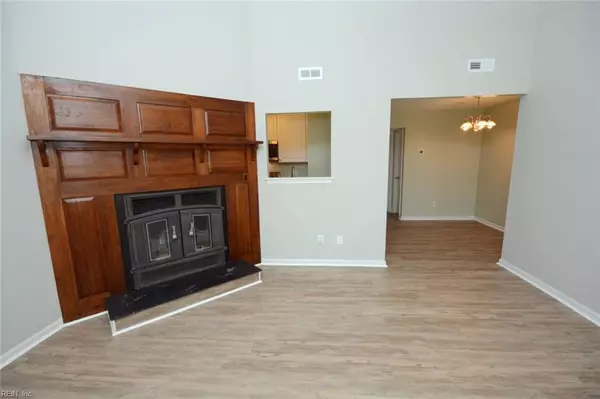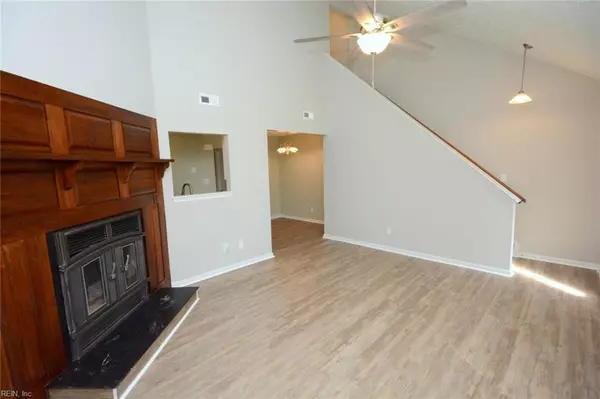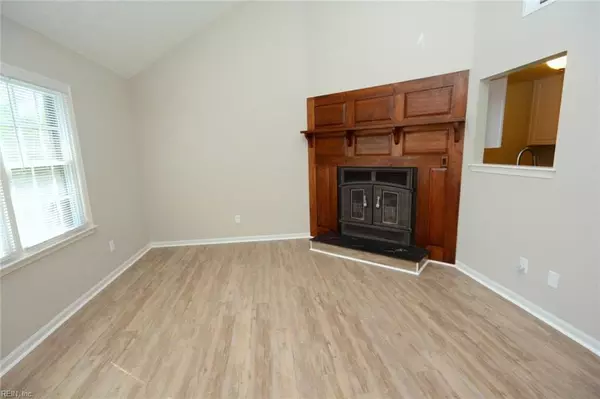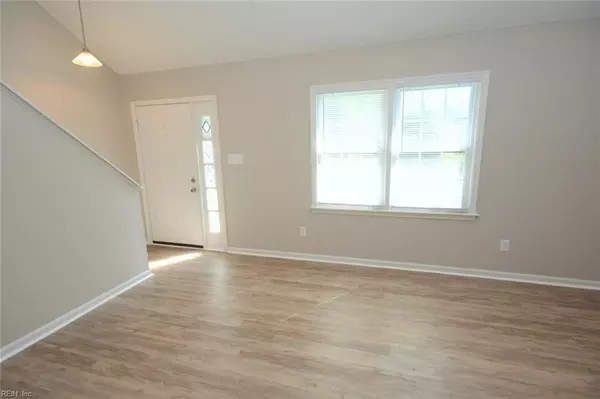$120,500
$120,500
For more information regarding the value of a property, please contact us for a free consultation.
2 Beds
2 Baths
1,158 SqFt
SOLD DATE : 09/12/2019
Key Details
Sold Price $120,500
Property Type Other Types
Sub Type Attached-Simple
Listing Status Sold
Purchase Type For Sale
Square Footage 1,158 sqft
Price per Sqft $104
Subdivision Laser Village
MLS Listing ID 10276228
Sold Date 09/12/19
Style Townhouse
Bedrooms 2
Full Baths 2
HOA Fees $49/mo
Year Built 1986
Annual Tax Amount $1,494
Lot Size 1,498 Sqft
Property Description
BEAUTIFUL TOTALLY REMODELED TOWNHOUSE WITH NOTHING TO DO BUT ARRANGE YOUR FURNITURE. ALL NEW KITCHEN WITH LOTS OF NEW CABINETS, GRANITE COUNTERTOP, FAUCETS, STOVE, DISHWASHER AND MICROWAVE. LARGE BEDROOMS WITH LARGE WALK-IN CLOSETS. NEW FLOORING, LIGHTING, INTERIOR DOORS AND HARDWARE. NEW 14 SEER HEAT PUMP WITH AIR, 50 GALLON WATER HEATER, FRONT DOOR AND STORM DOOR. ALL NEW DOUBLE HUNG WINDOWS THROUGHOUT AND NEW BLINDS. CLOSE TO SHOPPING, MOVIES, RESTAURANTS, LANGLEY AFB, I-64 AND I-664.
Location
State VA
County Hampton
Community 105 - Hampton Mercury North
Area 105 - Hampton Mercury North
Zoning C2
Rooms
Other Rooms 1st Floor BR, 1st Floor Master BR, Attic, MBR with Bath, Utility Room
Interior
Interior Features Cathedral Ceiling, Fireplace Wood, Walk-In Attic, Walk-In Closet, Window Treatments, Wood Stove
Hot Water Gas
Heating Heat Pump W/A
Cooling Central Air, Heat Pump W/A
Flooring Carpet, Vinyl
Fireplaces Number 1
Equipment Ceiling Fan
Appliance Dishwasher, Microwave, Elec Range
Exterior
Exterior Feature Patio
Parking Features 2 Space, Assigned/Reserved
Fence Back Fenced, Wood Fence
Pool No Pool
Amenities Available Ground Maint
Waterfront Description Not Waterfront
View Wooded
Roof Type Composite
Accessibility Level Flooring, Main Floor Laundry
Building
Story 2.0000
Foundation Slab
Sewer City/County
Water City/County
Schools
Elementary Schools Alfred S. Forrest Elementary
Middle Schools Cesar Tarrant Middle
High Schools Bethel
Others
Ownership Simple
Disclosures Disclosure Statement, Prop Owners Assoc
Read Less Info
Want to know what your home might be worth? Contact us for a FREE valuation!

Our team is ready to help you sell your home for the highest possible price ASAP

© 2025 REIN, Inc. Information Deemed Reliable But Not Guaranteed
Bought with Keller Williams Elite-Peninsula

