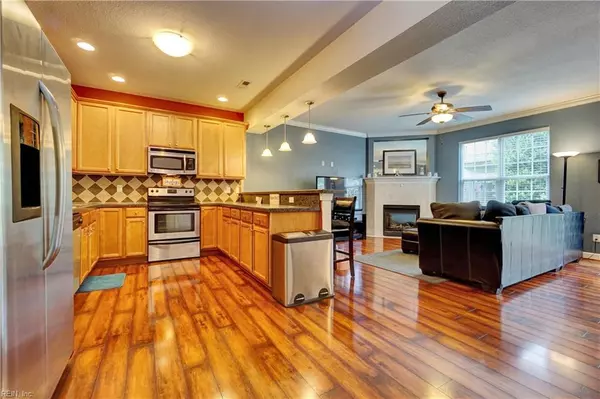$205,000
$205,000
For more information regarding the value of a property, please contact us for a free consultation.
3 Beds
2.1 Baths
1,880 SqFt
SOLD DATE : 09/13/2019
Key Details
Sold Price $205,000
Property Type Other Types
Sub Type Attached-Condo
Listing Status Sold
Purchase Type For Sale
Square Footage 1,880 sqft
Price per Sqft $109
Subdivision Camellia Gardens
MLS Listing ID 10264959
Sold Date 09/13/19
Style Townhouse
Bedrooms 3
Full Baths 2
Half Baths 1
Condo Fees $135
Year Built 2008
Annual Tax Amount $2,119
Property Description
This fantastic townhome offers a desirable floorplan, great space and numerous upgrades. The spacious first floor includes an open kitchen, family room and dining area with high ceilings and upgraded laminate floors. The kitchen features tons of cabinet and counter space, a raised bar, stainless steel appliances, and custom tile backsplash. The gas fireplace in the family room is perfect for those colder days, or enjoy the patio in the private, fenced-in backyard. A huge master bedroom has a balcony and a private bathroom with double sinks and an upgraded ceramic tile floor. Two additional bedrooms, a hall bath with tile floor and the front-loading washer and dryer round out the second floor. 1-car attached garage too! Convenient location close to Little Creek, NOB and beaches
Location
State VA
County Norfolk
Community 13 - North Norfolk
Area 13 - North Norfolk
Zoning RES
Rooms
Other Rooms Attic, Balcony, Foyer, MBR with Bath, Porch, Utility Closet
Interior
Interior Features Cathedral Ceiling, Fireplace Gas-natural, Pull Down Attic Stairs, Window Treatments
Hot Water Electric
Heating Forced Hot Air, Nat Gas
Cooling Central Air
Flooring Carpet, Ceramic, Laminate
Fireplaces Number 1
Equipment Cable Hookup, Ceiling Fan, Gar Door Opener
Appliance Dishwasher, Disposal, Dryer, Microwave, Elec Range, Refrigerator, Washer
Exterior
Exterior Feature Cul-De-Sac, Patio
Garage Garage Att 1 Car, 2 Space, Driveway Spc
Garage Description 1
Fence Back Fenced, Privacy, Wood Fence
Pool No Pool
Amenities Available Ground Maint, Trash Pickup
Waterfront Description Not Waterfront
View City
Roof Type Asphalt Shingle
Building
Story 2.0000
Foundation Slab
Sewer City/County
Water City/County
Schools
Elementary Schools Little Creek Elementary
Middle Schools Azalea Gardens Middle
High Schools Lake Taylor
Others
Ownership Condo
Disclosures Disclosure Statement, Resale Certif Req
Read Less Info
Want to know what your home might be worth? Contact us for a FREE valuation!

Our team is ready to help you sell your home for the highest possible price ASAP

© 2024 REIN, Inc. Information Deemed Reliable But Not Guaranteed
Bought with Chantel Ray Real Estate Inc.







