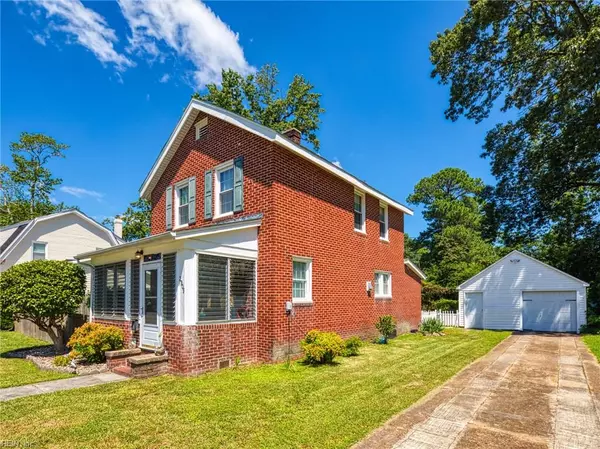$178,000
$178,000
For more information regarding the value of a property, please contact us for a free consultation.
3 Beds
1.1 Baths
1,428 SqFt
SOLD DATE : 09/10/2019
Key Details
Sold Price $178,000
Property Type Other Types
Sub Type Detached-Simple
Listing Status Sold
Purchase Type For Sale
Square Footage 1,428 sqft
Price per Sqft $124
Subdivision Wythe
MLS Listing ID 10270204
Sold Date 09/10/19
Style Transitional
Bedrooms 3
Full Baths 1
Half Baths 1
Year Built 1937
Annual Tax Amount $2,155
Lot Size 7,405 Sqft
Property Description
This lovely home is located in the quaint area of Wythe! Home sits on a large lot with a detached garage for all of your toys or maybe even a workshop? Enjoy your morning coffee on the front porch sun room. Home boasts a lovely living room and large formal dining room just off the kitchen. There is even a great breakfast area in this large kitchen! Did we mention the HUGE pantry? There have been many updates to the home, NEW HVAC, New completely wrapped soffit, replacement windows and custom backsplash! This is a must see! Close to shipyards, military installations, shopping, downtown Hampton, beaches and MORE! Call us today for your private showing.
Location
State VA
County Hampton
Community 102 - Hampton West
Area 102 - Hampton West
Zoning R13
Rooms
Other Rooms Attic, Breakfast Area, Pantry, Porch, Sun Room, Utility Room
Interior
Interior Features Fireplace Wood, Pull Down Attic Stairs
Hot Water Electric
Heating Heat Pump
Cooling Central Air
Flooring Carpet, Ceramic, Laminate
Fireplaces Number 1
Equipment Cable Hookup, Ceiling Fan
Appliance Dishwasher, Microwave, Elec Range, Refrigerator
Exterior
Parking Features Garage Det 1 Car
Garage Description 1
Fence Back Fenced
Pool No Pool
Waterfront Description Not Waterfront
Roof Type Asphalt Shingle
Building
Story 2.0000
Foundation Crawl
Sewer City/County
Water City/County
Schools
Elementary Schools Hunter B. Andrews
Middle Schools Hunter B. Andrews
High Schools Hampton
Others
Ownership Simple
Disclosures Disclosure Statement
Read Less Info
Want to know what your home might be worth? Contact us for a FREE valuation!

Our team is ready to help you sell your home for the highest possible price ASAP

© 2025 REIN, Inc. Information Deemed Reliable But Not Guaranteed






