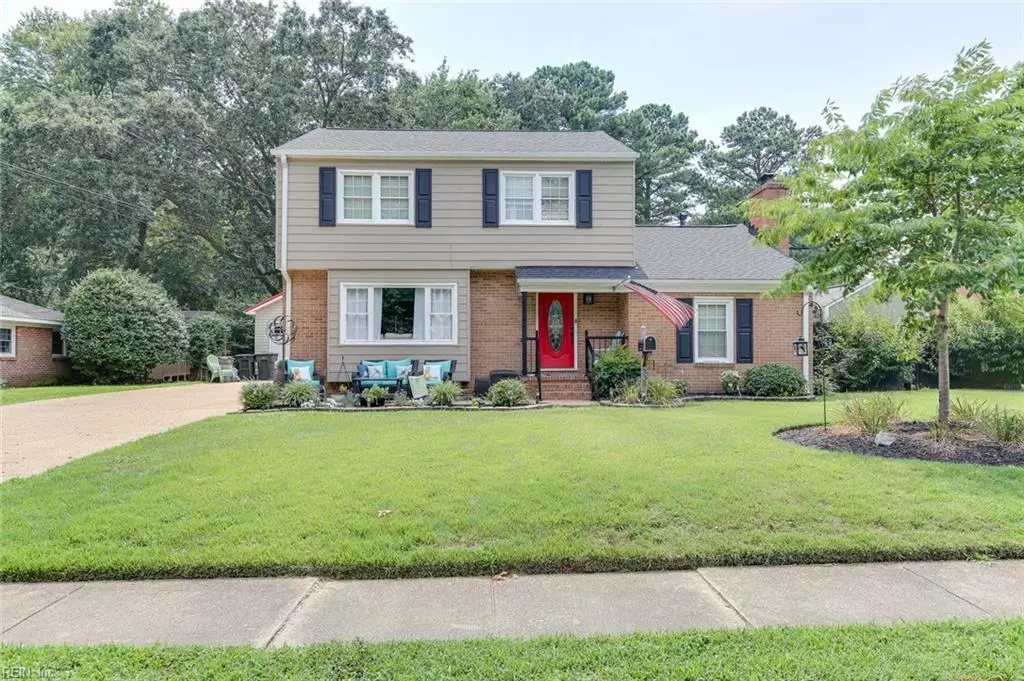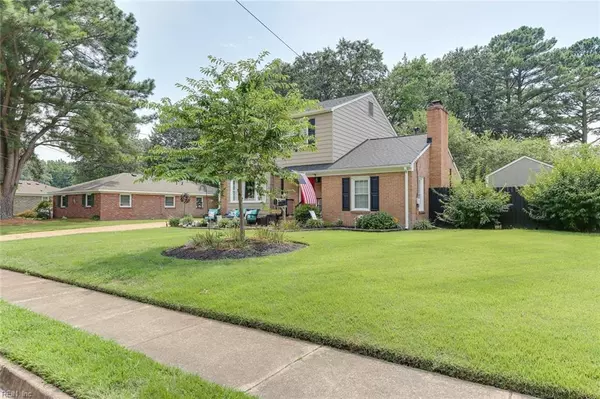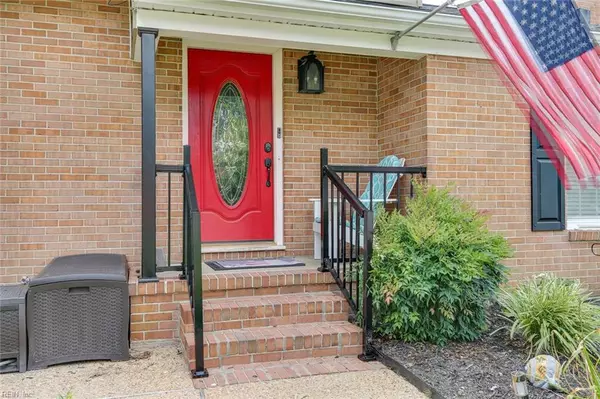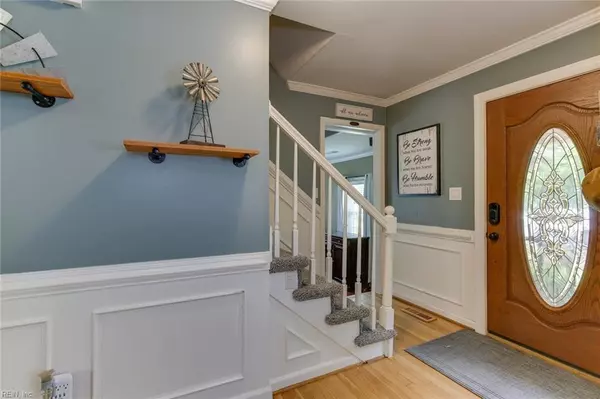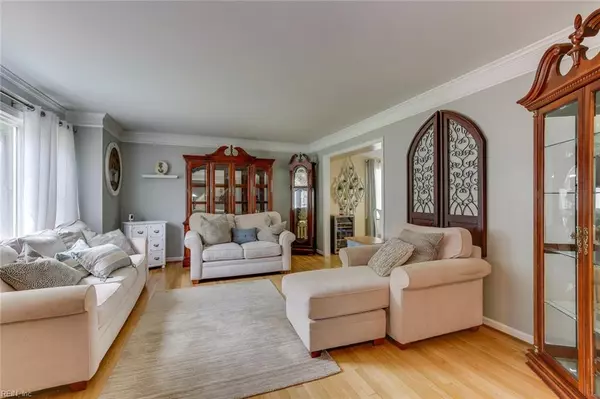$255,000
$255,000
For more information regarding the value of a property, please contact us for a free consultation.
4 Beds
1.1 Baths
1,960 SqFt
SOLD DATE : 09/11/2019
Key Details
Sold Price $255,000
Property Type Other Types
Sub Type Detached-Simple
Listing Status Sold
Purchase Type For Sale
Square Footage 1,960 sqft
Price per Sqft $130
Subdivision Parkwood Estates - 071
MLS Listing ID 10271965
Sold Date 09/11/19
Style Traditional,Transitional
Bedrooms 4
Full Baths 1
Half Baths 1
Year Built 1964
Annual Tax Amount $2,619
Lot Size 10,018 Sqft
Property Description
Outstanding! Turn key! 2 Story home with detached heat and cooled garage! Home will sell itself! Open floorplan, covered front porch, outstanding gazebo with TV! Home has foyer, living room, dining room, updated eat-in kitchen, family room with gas fireplace, 4 good sized bedrooms, 1.5 updated bathrooms, 2-zone HVAC systems, replacement windows, storage shed, fenced-in, private backyard, beautiful hardwood floors, freshly made ready for market! Shows great!
Location
State VA
County Hampton
Community 105 - Hampton Mercury North
Area 105 - Hampton Mercury North
Zoning R11
Rooms
Other Rooms Attic, Breakfast Area, Foyer, Porch, Utility Room, Workshop
Interior
Interior Features Fireplace Gas-natural
Hot Water Other
Heating Forced Hot Air, Nat Gas
Cooling Central Air, Two Zone
Flooring Ceramic, Vinyl, Wood
Fireplaces Number 1
Equipment Ceiling Fan, Security Sys
Appliance Dishwasher
Exterior
Exterior Feature Deck, Gazebo, Patio, Storage Shed
Parking Features Garage Det 2 Car, Oversized Gar, Driveway Spc, Street
Garage Description 1
Fence Back Fenced, Decorative, Wood Fence
Pool No Pool
Waterfront Description Not Waterfront
View Wooded
Roof Type Asphalt Shingle,Metal
Accessibility Main Floor Laundry
Building
Story 2.0000
Foundation Crawl, Slab
Sewer City/County
Water City/County
Schools
Elementary Schools Alfred S. Forrest Elementary
Middle Schools Cesar Tarrant Middle
High Schools Bethel
Others
Ownership Simple
Disclosures Disclosure Statement
Read Less Info
Want to know what your home might be worth? Contact us for a FREE valuation!

Our team is ready to help you sell your home for the highest possible price ASAP

© 2025 REIN, Inc. Information Deemed Reliable But Not Guaranteed
Bought with Keller Williams Elite-Peninsula

