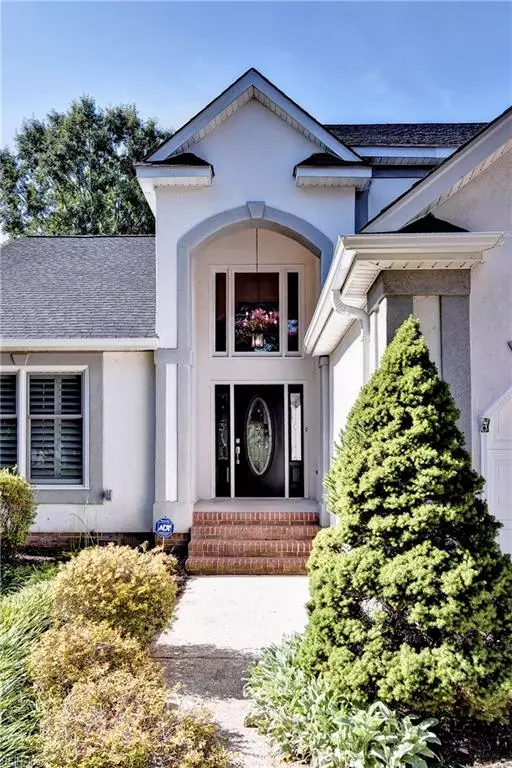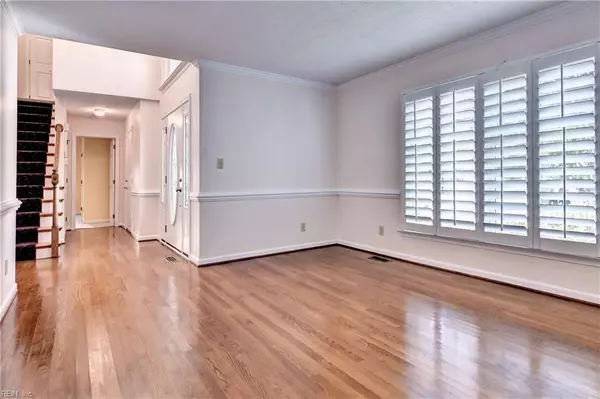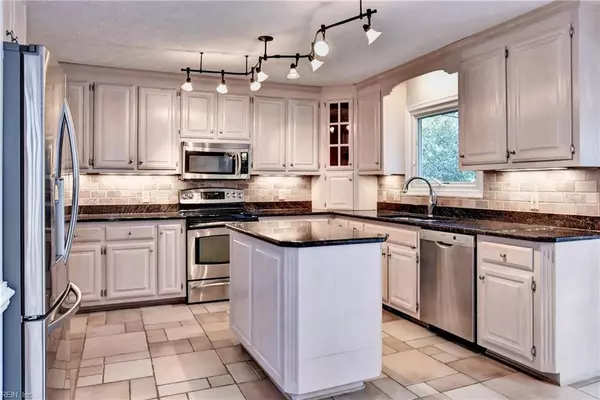$415,000
$415,000
For more information regarding the value of a property, please contact us for a free consultation.
4 Beds
3 Baths
3,159 SqFt
SOLD DATE : 09/12/2019
Key Details
Sold Price $415,000
Property Type Other Types
Sub Type Detached-Simple
Listing Status Sold
Purchase Type For Sale
Square Footage 3,159 sqft
Price per Sqft $131
Subdivision Patriots Village
MLS Listing ID 10276367
Sold Date 09/12/19
Style Transitional
Bedrooms 4
Full Baths 3
Year Built 1992
Annual Tax Amount $3,022
Property Description
This meticulously maintained home in York County showcases 3100 SF with 4 bedrooms, 3 full baths, and a gorgeous sunroom with Pella windows and retractable screens which overlooks a fenced, landscaped yard with a fish pond and a brand new storage shed. The main level of this home has a large bedroom with full bath, gleaming hardwood floors, plantation shutters, and a gas fireplace. All systems have been recently replaced; a new roof was installed in 2017; all windows are Anderson or Pella; and bathrooms have been updated with beautiful tiled showers. An in-ground sprinkler system, generator hook-up, no HOA fees, and a 1 year home warranty complete this spectacular property.
Location
State VA
County York County
Community 112 - York County South
Area 112 - York County South
Rooms
Other Rooms 1st Floor BR, Attic, Breakfast Area, Foyer, MBR with Bath, Pantry, Sun Room, Utility Closet
Interior
Interior Features Cathedral Ceiling, Fireplace Gas-natural, Pull Down Attic Stairs, Scuttle Access, Walk-In Attic, Walk-In Closet, Window Treatments
Hot Water Gas
Heating Electric, Heat Pump, Nat Gas, Two Zone
Cooling 16+ SEER A/C, Central Air, Heat Pump W/A
Flooring Carpet, Ceramic, Wood
Fireplaces Number 1
Equipment Cable Hookup, Ceiling Fan, Gar Door Opener, Generator Hookup, Security Sys
Appliance Dishwasher, Disposal, Dryer Hookup, Microwave, Elec Range, Refrigerator, Washer Hookup
Exterior
Exterior Feature Cul-De-Sac, Deck, Inground Sprinkler, Wooded
Garage Garage Att 2 Car, 4 Space, Multi Car, Driveway Spc
Garage Description 1
Fence Back Fenced, Privacy, Wood Fence
Pool No Pool
Waterfront Description Not Waterfront
View Wooded
Roof Type Asphalt Shingle
Accessibility Casement/Crank Windows, Grab bars, Handheld Showerhead
Building
Story 2.0000
Foundation Crawl
Sewer City/County
Water City/County
Schools
Elementary Schools Coventry Elementary
Middle Schools Grafton Middle
High Schools Grafton
Others
Ownership Simple
Disclosures Disclosure Statement
Read Less Info
Want to know what your home might be worth? Contact us for a FREE valuation!

Our team is ready to help you sell your home for the highest possible price ASAP

© 2024 REIN, Inc. Information Deemed Reliable But Not Guaranteed
Bought with Reames Realty







