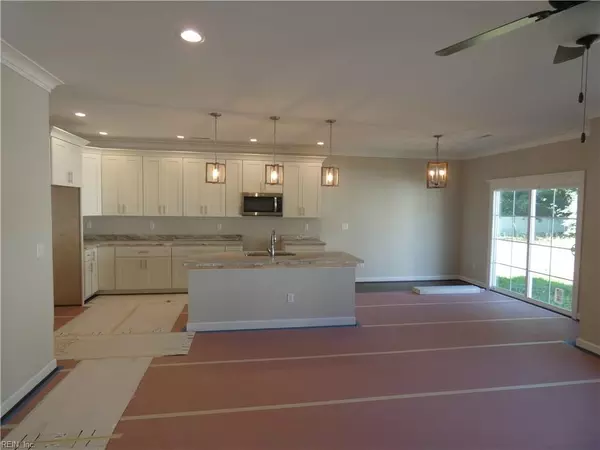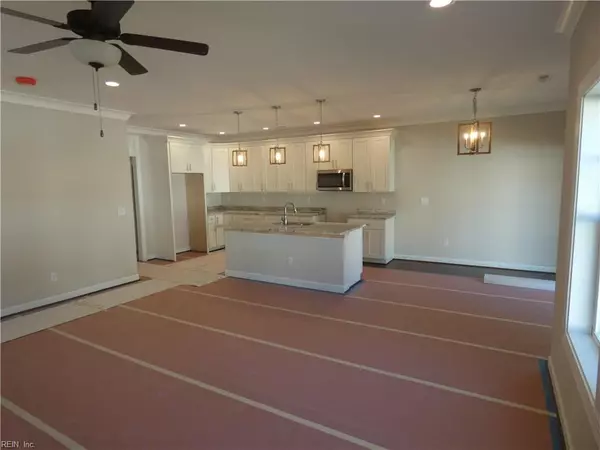$499,900
$499,900
For more information regarding the value of a property, please contact us for a free consultation.
4 Beds
3.1 Baths
2,573 SqFt
SOLD DATE : 09/16/2019
Key Details
Sold Price $499,900
Property Type Other Types
Sub Type Attached-Condo
Listing Status Sold
Purchase Type For Sale
Square Footage 2,573 sqft
Price per Sqft $194
Subdivision Chesapeake Beach
MLS Listing ID 10260000
Sold Date 09/16/19
Style 2 Unit Condo,Transitional
Bedrooms 4
Full Baths 3
Half Baths 1
Year Built 2019
Annual Tax Amount $4,000
Property Description
Stunning "No Fee" Duplex Condo under construction in Chic's Beach featuring 1st floor living with hardwood floors throughout the 1st floor, granite countertops in the kitchen and stainless steel appliances. Nestled on a large lot you will find some backyard space too as these homes are built side by side with 2 car garages. Inside you will find an open floor plan with recessed lighting, 2-piece crown molding in the main living area and the master bedroom, tile flooring in all bathrooms and laundry room, and hardwood treads on the stairs from the 1st to 2nd floor. The 3rd floor floor could be a bedroom or a media/game room. Get in early to make upgrades. Close to the beach, highway, and neighborhood establishments- Commonwealth brewery, HK on the Bay, Zia Maria's, The Patriot Pub, Buoy 44, and Green Parrot Grille. Only 1 left.
Location
State VA
County Virginia Beach
Community 41 - Northwest Virginia Beach
Area 41 - Northwest Virginia Beach
Rooms
Other Rooms Breakfast Area, Foyer, Loft, MBR with Bath, Pantry, Utility Room
Interior
Interior Features Fireplace Gas-natural, Walk-In Closet
Hot Water Gas
Heating Heat Pump, Nat Gas, Two Zone
Cooling Central Air, Two Zone
Flooring Carpet, Ceramic, Wood
Fireplaces Number 1
Equipment Cable Hookup, Ceiling Fan
Appliance Dishwasher, Disposal, Dryer Hookup, Microwave, Gas Range, Washer Hookup
Exterior
Exterior Feature Patio
Garage Garage Att 2 Car, 4 Space, Driveway Spc
Garage Description 1
Fence Back Fenced, Privacy
Pool No Pool
Waterfront Description Not Waterfront
Roof Type Asphalt Shingle
Building
Story 3.0000
Foundation Slab
Sewer City/County
Water City/County
New Construction 1
Schools
Elementary Schools Hermitage Elementary
Middle Schools Great Neck Middle
High Schools Frank W. Cox
Others
Ownership Condo
Disclosures Exempt from Disclosure/Disclaimer
Read Less Info
Want to know what your home might be worth? Contact us for a FREE valuation!

Our team is ready to help you sell your home for the highest possible price ASAP

© 2024 REIN, Inc. Information Deemed Reliable But Not Guaranteed
Bought with Rose & Womble Realty Company







