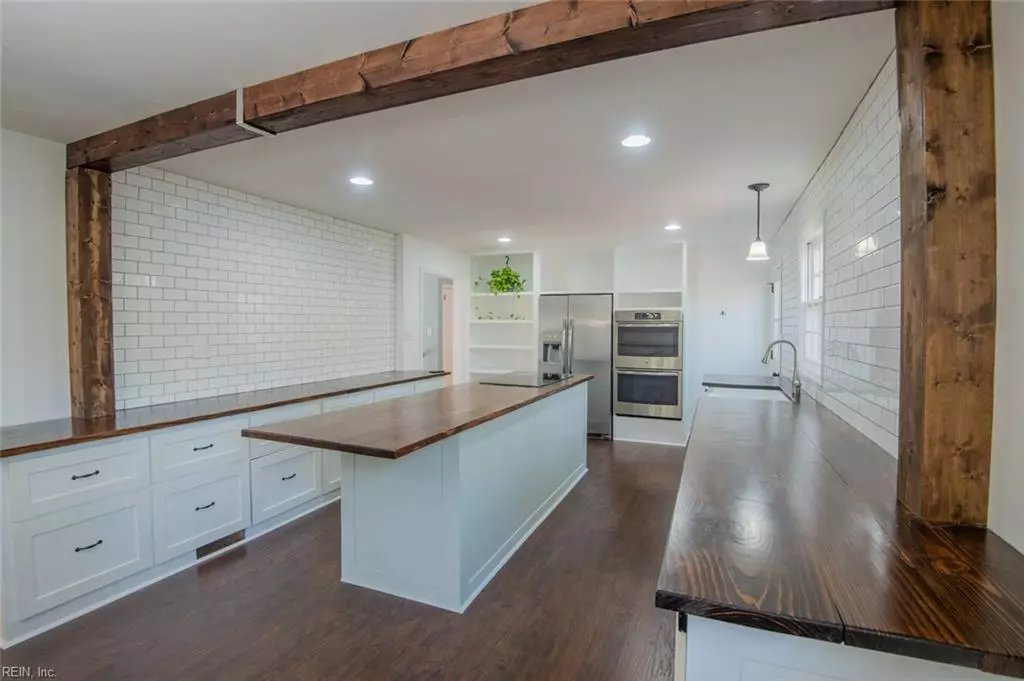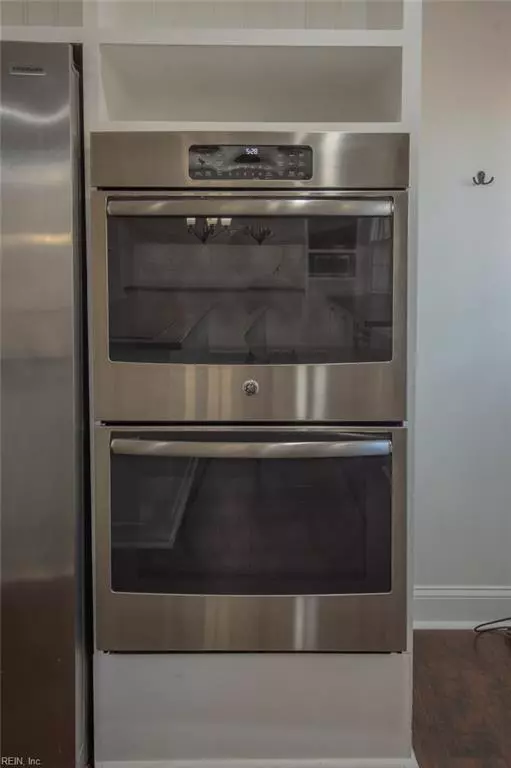$240,000
$240,000
For more information regarding the value of a property, please contact us for a free consultation.
5 Beds
3 Baths
2,400 SqFt
SOLD DATE : 09/17/2019
Key Details
Sold Price $240,000
Property Type Other Types
Sub Type Detached-Simple
Listing Status Sold
Purchase Type For Sale
Square Footage 2,400 sqft
Price per Sqft $100
Subdivision Beechwood
MLS Listing ID 10263982
Sold Date 09/17/19
Style Split-Level
Bedrooms 5
Full Baths 3
Year Built 1972
Annual Tax Amount $2,849
Lot Size 0.320 Acres
Property Description
Large 5 bed, 3 bath, split level on quiet cul-de-sac. Featuring many recent upgrades, to include brand new custom chefs kitchen w/ SS appliances, built in ovens, extra large center island w/ induction cook top, shaker cabinets, ceramic tile backsplash, farm house sink and laminate flooring (2019)! Oversized 2 car attached garage, hardwood floors, & updated baths (Bath Fitters & Plumbing 2015/2016)! Replacement Roof (2008), Carrier AC (2013), newer hot water heater(2014), new driveway and patio (2016 &2017), electrical updates (2018). A lot of work has gone into this home. Backyard features multi-level deck and patio with ample seating, fire pit and wooden stair way. The optional HOA membership includes many fantastic amenities; pool, tennis courts, basketball courts, and recreation center. Boat launching dock is just a short distance down the road. Close to military bases, shopping, restaurants and local attractions.
Location
State VA
County Newport News
Community 110 - Newport News Denbigh North
Area 110 - Newport News Denbigh North
Zoning R3
Rooms
Other Rooms 1st Floor BR, 1st Floor Master BR, Attic, Balcony, Breakfast Area, Foyer, MBR with Bath, Office/Study, Pantry, Rec Room, Spare Room
Interior
Interior Features Bar, Fireplace Wood, Pull Down Attic Stairs
Hot Water Electric
Heating Forced Hot Air, Nat Gas
Cooling Central Air
Flooring Carpet, Ceramic, Wood
Fireplaces Number 1
Equipment Cable Hookup, Ceiling Fan, Gar Door Opener
Appliance 220 V Elec, Dishwasher, Disposal, Dryer, Energy Star Appliance(s), Microwave, Elec Range, Refrigerator, Washer
Exterior
Exterior Feature Cul-De-Sac, Deck, Patio, Storage Shed, Wooded
Garage Garage Att 2 Car, Oversized Gar, Driveway Spc
Garage Description 1
Fence None
Pool No Pool
Waterfront Description Not Waterfront
View Wooded
Roof Type Asphalt Shingle
Building
Story 2.0000
Foundation Slab
Sewer City/County
Water City/County
Schools
Elementary Schools R.O. Nelson Elementary
Middle Schools Mary Passage Middle
High Schools Denbigh
Others
Ownership Simple
Disclosures Disclosure Statement
Read Less Info
Want to know what your home might be worth? Contact us for a FREE valuation!

Our team is ready to help you sell your home for the highest possible price ASAP

© 2024 REIN, Inc. Information Deemed Reliable But Not Guaranteed
Bought with Garrett Realty Partners







