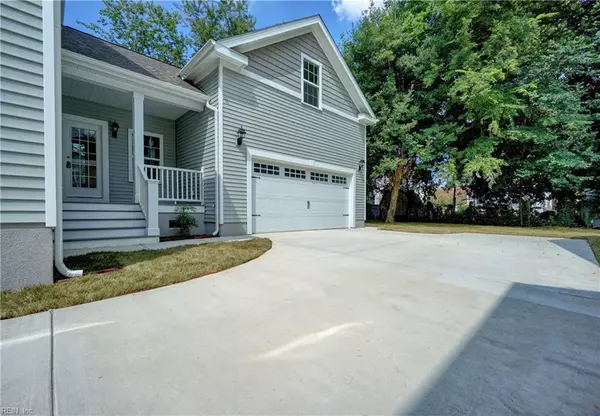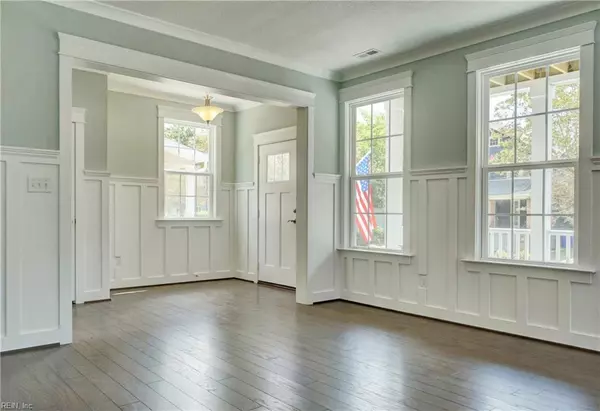$450,000
$450,000
For more information regarding the value of a property, please contact us for a free consultation.
4 Beds
3 Baths
2,579 SqFt
SOLD DATE : 09/18/2019
Key Details
Sold Price $450,000
Property Type Other Types
Sub Type Detached-Simple
Listing Status Sold
Purchase Type For Sale
Square Footage 2,579 sqft
Price per Sqft $174
Subdivision Colonial Place
MLS Listing ID 10270916
Sold Date 09/18/19
Style Contemp
Bedrooms 4
Full Baths 3
Year Built 2019
Annual Tax Amount $2,000
Property Description
Have you ever wanted to live in Norfolk’s Historical Neighborhood called COLONIAL PLACE? Here’s your chance! HOMEARAMA builders awarded for building GREEN CERTIFIED HOMES In the 757 area. This house comes with 4 bedrooms/ bonus room above the two car detached side loading garage leading directly inside the home. Extended driveway, upgraded landscaping, sodded front yard, Gas HIGH EFFICIENCY 2 zoned HVAC system, ENERGY STAR appliances, upgraded interior trim, 2/10 home warranty, floored attic for extra storage, structured wire throughout the house, raised panel cabinets with 42 inch uppers, soft close & crown, GRANITE Countertops in the kitchen, gas water heater, 25 year architectural shingles on the roof, very nice crawl foundation, hardwood flooring in the family room, dinning and kitchen. THIS IS YOUR FOREVER HOME!
Location
State VA
County Norfolk
Community 11 - West Norfolk
Area 11 - West Norfolk
Zoning SF-T
Rooms
Other Rooms Attic, Foyer, MBR with Bath, Pantry, Porch, Utility Room
Interior
Interior Features Bar, Pull Down Attic Stairs, Walk-In Attic, Walk-In Closet
Hot Water Gas
Heating Nat Gas, Programmable Thermostat, Two Zone
Cooling Central Air, Two Zone
Flooring Carpet, Ceramic, Wood
Appliance Dishwasher, Disposal, Dryer Hookup, Energy Star Appliance(s), Microwave, Gas Range, Washer Hookup
Exterior
Garage Garage Att 2 Car, Multi Car, Driveway Spc
Garage Description 1
Fence None
Pool No Pool
Waterfront Description Not Waterfront
Roof Type Asphalt Shingle
Building
Story 2.0000
Foundation Crawl
Sewer City/County
Water City/County
New Construction 1
Schools
Elementary Schools Granby Elementary
Middle Schools Blair Middle
High Schools Maury
Others
Ownership Simple
Disclosures Disclosure Statement
Read Less Info
Want to know what your home might be worth? Contact us for a FREE valuation!

Our team is ready to help you sell your home for the highest possible price ASAP

© 2024 REIN, Inc. Information Deemed Reliable But Not Guaranteed
Bought with Benham Signature Properties







