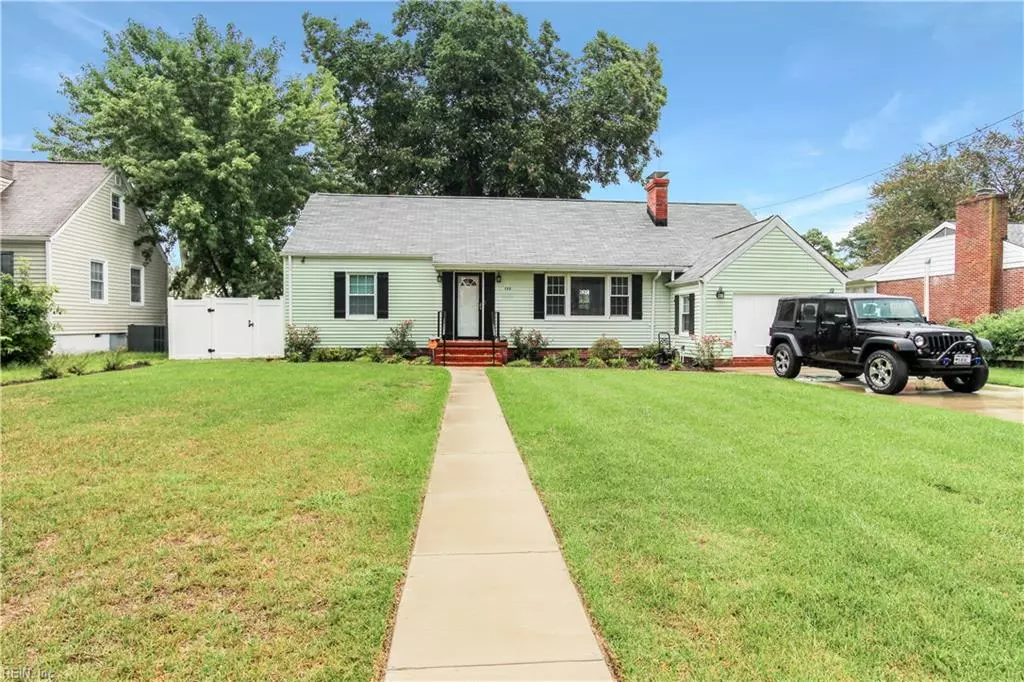$165,000
$165,000
For more information regarding the value of a property, please contact us for a free consultation.
3 Beds
1 Bath
1,175 SqFt
SOLD DATE : 09/17/2019
Key Details
Sold Price $165,000
Property Type Other Types
Sub Type Detached-Simple
Listing Status Sold
Purchase Type For Sale
Square Footage 1,175 sqft
Price per Sqft $140
Subdivision All Others Area 102
MLS Listing ID 10276800
Sold Date 09/17/19
Style Ranch
Bedrooms 3
Full Baths 1
Year Built 1951
Annual Tax Amount $1,832
Property Description
Adorable updated ranch home just minutes from Downtown Hampton! This home is move in ready and is perfect for anyone looking for their first home or looking to downsize. With a fully remodeled kitchen and bathroom just two years ago, all the hard work is done! Less than two year old vinyl fence, driveway and front yard irrigation make it low maintenance and worry free! The attached workshop is ideal for tinkering or extra space for any hobby you may have. The outdoor storage sheds will hold plenty of lawn equipment and more! Make an appointment to see this one today!
Location
State VA
County Hampton
Community 102 - Hampton West
Area 102 - Hampton West
Zoning R13
Rooms
Other Rooms 1st Floor BR, Attic, Utility Room, Workshop
Interior
Interior Features Bar, Fireplace Wood, Pull Down Attic Stairs
Hot Water Electric
Heating Forced Hot Air
Cooling Central Air
Flooring Ceramic, Wood
Fireplaces Number 1
Equipment Cable Hookup, Ceiling Fan, Security Sys, Water Softener
Appliance Dishwasher, Disposal, Dryer, Microwave, Elec Range, Refrigerator, Washer
Exterior
Exterior Feature Inground Sprinkler, Storage Shed
Garage 3 Space, Off Street, Driveway Spc, Street
Fence Back Fenced, Full, Privacy
Pool No Pool
Waterfront Description Not Waterfront
Roof Type Asphalt Shingle
Accessibility Level Flooring
Building
Story 1.0000
Foundation Crawl
Sewer City/County
Water City/County
Schools
Elementary Schools Captain John Smith Elementary
Middle Schools C. Alton Lindsay Middle
High Schools Phoebus
Others
Ownership Simple
Disclosures Disclosure Statement, Pet on Premises
Read Less Info
Want to know what your home might be worth? Contact us for a FREE valuation!

Our team is ready to help you sell your home for the highest possible price ASAP

© 2024 REIN, Inc. Information Deemed Reliable But Not Guaranteed
Bought with Garrett Realty Partners







