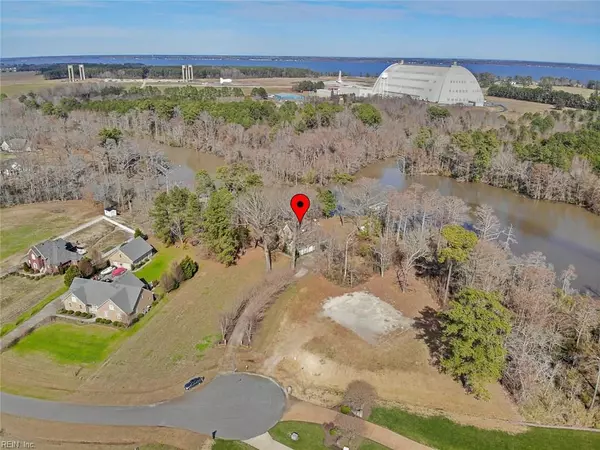$427,770
$427,770
For more information regarding the value of a property, please contact us for a free consultation.
4 Beds
3.2 Baths
4,313 SqFt
SOLD DATE : 09/19/2019
Key Details
Sold Price $427,770
Property Type Other Types
Sub Type Detached-Simple
Listing Status Sold
Purchase Type For Sale
Square Footage 4,313 sqft
Price per Sqft $99
Subdivision All Others Area 215
MLS Listing ID 10243252
Sold Date 09/19/19
Style Contemp,Traditional
Bedrooms 4
Full Baths 3
Half Baths 2
HOA Fees $9/mo
Year Built 2007
Annual Tax Amount $4,266
Lot Size 1.200 Acres
Property Description
Boaters paradise on New-Begun Creek leading to the Pasquotank River! This home has so many features that you will have to see it to believe every detail. This sprawling brick home located near the Elizabeth City CGB will be your forever home! Offering 4 bedrooms with 3.5 baths and a in-law suite section of the upstairs with bath, cabinets, sink and fridge. View of the water will be present in almost every room. Covered porch to relax out back while overlooking your covered dock with boat lift. Retaining wall and bulkhead. Zoned air with new unit and Trane unit. Tankless water heater and more. Too many updates to list! Kitchen has double ovens, cook top, breakfast area with bar and open to the grand living room with gas log fireplace. Room dedicated for a library with sliding ladder and Honduran Cypress flooring downstairs. Butlers pantry with formal dining room. Master bath with HUGE master closet and fireplace. House under termite/moisture contract. Roof rated for 120 mph shingles.
Location
State NC
County Pasquotank County
Community 215 - Pasquotank County Nc
Area 215 - Pasquotank County Nc
Rooms
Other Rooms 1st Floor Master BR, Attic, Balcony, Breakfast Area, Fin. Rm Over Gar, Foyer, In-Law Suite, Library, MBR with Bath, Office/Study, Pantry, Porch, Utility Room
Interior
Interior Features Bar, Cathedral Ceiling, Fireplace Gas-propane, Walk-In Attic, Walk-In Closet
Hot Water Other
Heating Electric, Heat Pump
Cooling Central Air, Heat Pump
Flooring Carpet, Ceramic, Wood
Fireplaces Number 1
Equipment Cable Hookup, Ceiling Fan, Gar Door Opener, Jetted Tub, Security Sys
Appliance Dishwasher, Dryer, Microwave, Elec Range, Refrigerator, Washer
Exterior
Exterior Feature Cul-De-Sac, Inground Sprinkler, Patio, Storage Shed
Garage Garage Att 3+ Car, Multi Car, Driveway Spc
Garage Description 1
Fence None
Pool No Pool
Amenities Available Boat Slip, Dock
Waterfront Description Boat Lift,Bulkhead,Canal,Deep Water Access,Dock,Navigable
View Water
Roof Type Asphalt Shingle
Building
Story 2.0000
Foundation Crawl
Sewer Septic
Water City/County
Schools
Elementary Schools J C Sawyer Elementary
Middle Schools River Road Middle
High Schools Northeastern
Others
Ownership Simple
Disclosures Disclosure Statement, Pet on Premises, Prop Owners Assoc, Short/Comp Sale
Read Less Info
Want to know what your home might be worth? Contact us for a FREE valuation!

Our team is ready to help you sell your home for the highest possible price ASAP

© 2024 REIN, Inc. Information Deemed Reliable But Not Guaranteed







