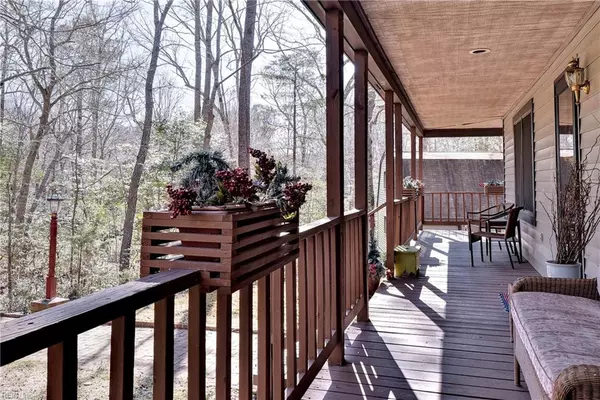$380,000
$380,000
For more information regarding the value of a property, please contact us for a free consultation.
4 Beds
2.1 Baths
2,481 SqFt
SOLD DATE : 09/24/2019
Key Details
Sold Price $380,000
Property Type Other Types
Sub Type Detached-Simple
Listing Status Sold
Purchase Type For Sale
Square Footage 2,481 sqft
Price per Sqft $153
Subdivision Banbury Cross
MLS Listing ID 10259404
Sold Date 09/24/19
Style Cape Cod,Farmhouse
Bedrooms 4
Full Baths 2
Half Baths 1
Year Built 1986
Annual Tax Amount $2,656
Lot Size 3.530 Acres
Property Description
The long, tree-lined driveway provides the perfect setting for this idyllic country retreat. Banbury Cross is a neighborhood that has a rural feel, yet is minutes away from shopping, interstate 64 and Sentara Hospital. There is a owner association that is not mandatory to join. The first floor features a updated eat-in kitchen, first floor Master Bedroom with a updated bath and a huge Family Room that overlooks a very private backyard. Upstairs has 3 large bedrooms, plenty of closet space and very clever built-in dressers. The lower level could easily be finished for an additional 1419 sqft. The property is on 3.53 acres, there's a storage shed a 3 car detached garage. The home also has a wrap around porch plus a large screened porch.
Location
State VA
County York County
Community 113 - York County North
Area 113 - York County North
Zoning RR
Rooms
Other Rooms 1st Floor Master BR, Attic, Breakfast Area, Foyer, MBR with Bath, Pantry, Porch, Screened Porch, Utility Room, Workshop
Interior
Interior Features Scuttle Access, Window Treatments
Hot Water Electric
Heating Heat Pump, Two Zone
Cooling 16+ SEER A/C, Two Zone
Flooring Carpet, Ceramic, Wood
Equipment Attic Fan, Cable Hookup, Ceiling Fan, Gar Door Opener
Appliance Dishwasher, Dryer, Microwave, Range, Elec Range, Refrigerator, Washer
Exterior
Exterior Feature Deck, Storage Shed, Wooded
Garage Garage Att 3+ Car, Off Street, Driveway Spc
Garage Description 1
Fence None
Pool No Pool
Waterfront Description Not Waterfront
View Wooded
Roof Type Asphalt Shingle
Building
Story 3.0000
Foundation Basement
Sewer Septic
Water City/County
Schools
Elementary Schools Waller Mill Elementary
Middle Schools Queens Lake Middle
High Schools Bruton
Others
Ownership Simple
Disclosures Disclosure Statement
Read Less Info
Want to know what your home might be worth? Contact us for a FREE valuation!

Our team is ready to help you sell your home for the highest possible price ASAP

© 2024 REIN, Inc. Information Deemed Reliable But Not Guaranteed
Bought with Better Homes&Gardens R.E. Native American Grp







