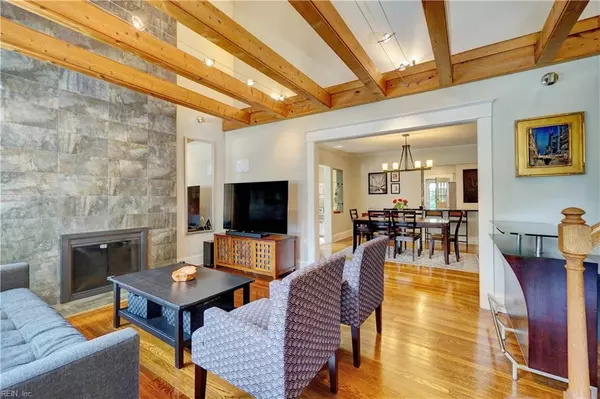$435,000
$435,000
For more information regarding the value of a property, please contact us for a free consultation.
4 Beds
2 Baths
2,623 SqFt
SOLD DATE : 09/23/2019
Key Details
Sold Price $435,000
Property Type Other Types
Sub Type Detached-Simple
Listing Status Sold
Purchase Type For Sale
Square Footage 2,623 sqft
Price per Sqft $165
Subdivision Larchmont
MLS Listing ID 10267572
Sold Date 09/23/19
Style Cape Cod
Bedrooms 4
Full Baths 2
Year Built 1924
Annual Tax Amount $5,254
Property Description
Contemporary 4 bedroom, 2 bath bungalow with water views sits on a quiet, dead-end street in desirable Larchmont. This fantastic move-in ready home features a bright, modern floor plan while maintaining its historical 1920's charm. The living room boasts cathedral ceilings, wood burning fireplace w/sleep stone surround, and a bar area that tucks perfectly under the stairs. The formal dining room separates the kitchen and living room with an adjoining sun-kissed bonus area ideal for playroom or office. The updated kitchen displays granite counters, tasteful cabinetry, breakfast bar & stainless steel appliances. The first floor is complete with three sizable bedrooms and updated full bathroom. Upstairs find a beautiful master bedroom respite with dual walk-in closets, en suite bath, and stunning views of the Lafayette River. The back yard is a private oasis featuring a large deck, and converted detached garage, currently used as an entertainment space with a separate storage area.
Location
State VA
County Norfolk
Community 11 - West Norfolk
Area 11 - West Norfolk
Zoning R-8
Rooms
Other Rooms 1st Floor BR, Balcony, Breakfast Area, MBR with Bath, Sun Room, Utility Room
Interior
Interior Features Bar, Cathedral Ceiling, Fireplace Wood, Skylights, Walk-In Closet, Window Treatments
Hot Water Electric
Heating Forced Hot Air, Nat Gas, Programmable Thermostat
Cooling Central Air, Heat Pump W/A
Flooring Ceramic, Wood
Fireplaces Number 1
Equipment Cable Hookup, Ceiling Fan
Appliance Dishwasher, Disposal, Dryer, Dryer Hookup, Microwave, Elec Range, Refrigerator, Washer, Washer Hookup
Exterior
Exterior Feature Deck, Storage Shed
Garage Off Street, Driveway Spc
Fence Full
Pool No Pool
Waterfront Description Not Waterfront
View Golf, River
Roof Type Asphalt Shingle
Building
Story 2.0000
Foundation Crawl
Sewer City/County
Water City/County
Schools
Elementary Schools Larchmont Elementary
Middle Schools Blair Middle
High Schools Maury
Others
Ownership Simple
Disclosures Disclosure Statement, Pet on Premises
Read Less Info
Want to know what your home might be worth? Contact us for a FREE valuation!

Our team is ready to help you sell your home for the highest possible price ASAP

© 2024 REIN, Inc. Information Deemed Reliable But Not Guaranteed
Bought with Keller Williams Elite-Peninsula







