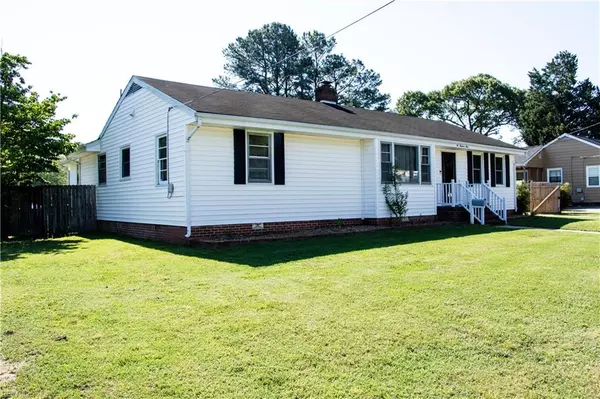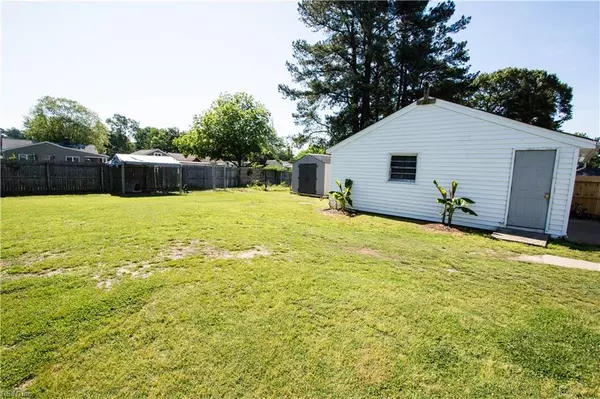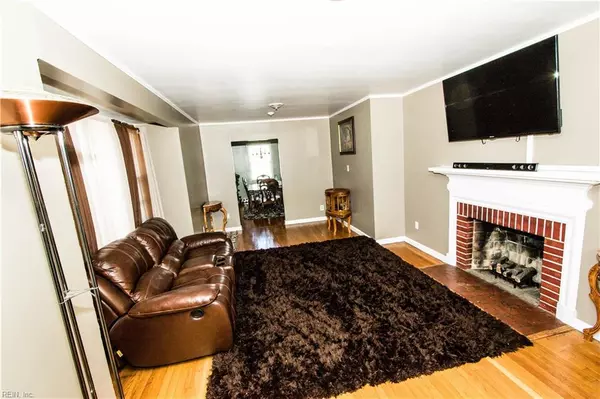$222,000
$222,000
For more information regarding the value of a property, please contact us for a free consultation.
3 Beds
2 Baths
1,867 SqFt
SOLD DATE : 09/30/2019
Key Details
Sold Price $222,000
Property Type Other Types
Sub Type Detached-Simple
Listing Status Sold
Purchase Type For Sale
Square Footage 1,867 sqft
Price per Sqft $118
Subdivision All Others Area 107
MLS Listing ID 10259462
Sold Date 09/30/19
Style Ranch
Bedrooms 3
Full Baths 2
Year Built 1955
Annual Tax Amount $2,641
Lot Size 0.380 Acres
Property Description
Looking for Space, and a large lot to have your own private oasis...then, Welcome to 604 Roslyn Road. This wonderfully kept 1800+Sq. ft ranch boasts 3 bedrooms and 2 baths, a large bonus room that could be used as an in-law suite or possible 4th bedroom, all nestled on an expansive .38 acre meticulously maintained lot. Freshly painted, some new carpet and original hardwoods throughout. Nice size kitchen with island and eat-in area. Formal living room with fireplace, Dining room and relatively large, cozy family room with wood stove insert fireplace. The oasis starts with the large L-shaped fully screened deck with ceiling fans overlooking a great sized fully fenced back yard. Expansive detached garage with wood stove for that ideal workshop, "man" cave or "she-shed". Per the owners, windows to be replaced on detached garage. This home is ready to embrace a new family with lots of room to grow and space to enjoy.
Location
State VA
County Newport News
Community 107 - Newport News Midtown East
Area 107 - Newport News Midtown East
Zoning R4
Rooms
Other Rooms 1st Floor BR, 1st Floor Master BR, Breakfast Area, In-Law Suite, Pantry, Porch, Screened Porch
Interior
Interior Features Fireplace Wood, Pull Down Attic Stairs, Wood Stove
Hot Water Electric
Heating Electric, Heat Pump
Cooling Central Air
Flooring Carpet, Laminate, Wood
Equipment Attic Fan, Cable Hookup, Ceiling Fan
Appliance Dishwasher, Dryer Hookup, Elec Range, Washer Hookup
Exterior
Exterior Feature Deck, Storage Shed
Garage Garage Det 1 Car, Multi Car, Driveway Spc, Street
Garage Description 1
Fence Back Fenced, Wood Fence
Pool No Pool
Waterfront Description Not Waterfront
Roof Type Asphalt Shingle
Building
Story 1.0000
Foundation Crawl
Sewer City/County
Water City/County
Schools
Elementary Schools Riverside Elementary
Middle Schools Homer L. Hines Middle
High Schools Warwick
Others
Ownership Simple
Disclosures Disclosure Statement
Read Less Info
Want to know what your home might be worth? Contact us for a FREE valuation!

Our team is ready to help you sell your home for the highest possible price ASAP

© 2024 REIN, Inc. Information Deemed Reliable But Not Guaranteed
Bought with BHHS Towne Realty







