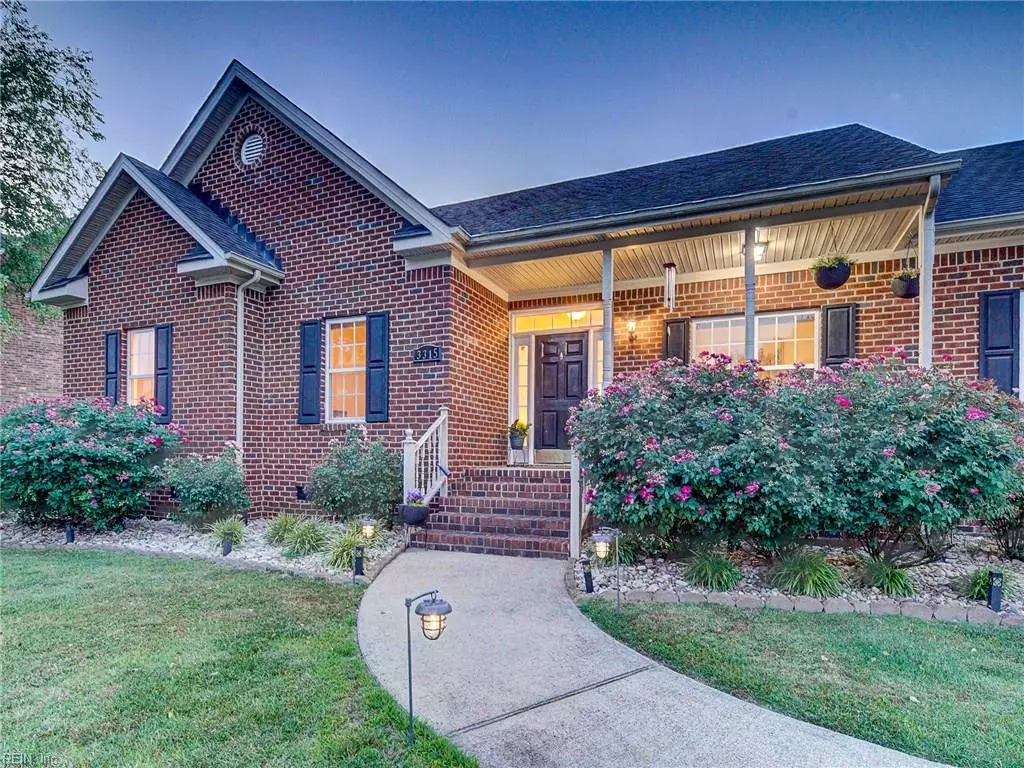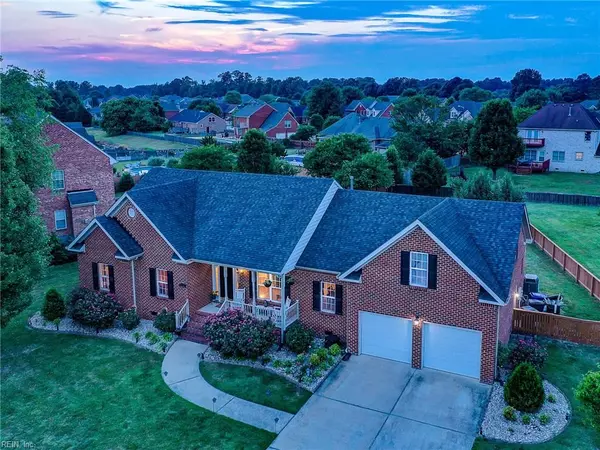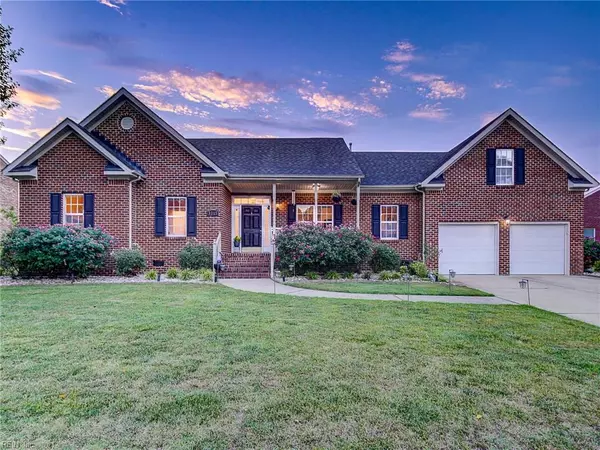$320,000
$320,000
For more information regarding the value of a property, please contact us for a free consultation.
4 Beds
3 Baths
2,369 SqFt
SOLD DATE : 09/20/2019
Key Details
Sold Price $320,000
Property Type Other Types
Sub Type Detached-Simple
Listing Status Sold
Purchase Type For Sale
Square Footage 2,369 sqft
Price per Sqft $135
Subdivision Nansemond River Estates
MLS Listing ID 10261664
Sold Date 09/20/19
Style Ranch
Bedrooms 4
Full Baths 3
HOA Fees $28/mo
Year Built 2003
Annual Tax Amount $3,699
Lot Size 0.350 Acres
Property Description
This gorgeous home sits on a beautifully maintained lot in a very quiet cul de sac in the heart of Nansemond River. Nansemond River Estates is one of the few communities in the area with fully brick homes, a community dock and playgrounds to spend your summer nights! The exquisite updates in this home leave no stone unturned to allow this to be a turn key purchase. This 4 bedroom 3 full bath home flows so wonderfully to allow for space when needed but many open rooms when enjoying company. Having the over-sized deck overlooking the large backyard will allow many nights of entertaining or just relaxing in your new home. Don't forget the cozy fireplace for the colder months to snuggle up to. With all that this home offers, this will undoubtedly not last long!
Location
State VA
County Suffolk
Community 61 - Northeast Suffolk
Area 61 - Northeast Suffolk
Zoning SFR
Rooms
Other Rooms 1st Floor BR, 1st Floor Master BR, Assigned Storage, Attic, Breakfast Area, Fin. Rm Over Gar, MBR with Bath, Pantry, Porch
Interior
Interior Features Fireplace Gas-natural, Walk-In Closet
Hot Water Gas
Heating Forced Hot Air
Cooling Central Air, Variable Speed
Flooring Carpet, Ceramic, Vinyl
Fireplaces Number 1
Equipment Attic Fan, Cable Hookup, Ceiling Fan, Gar Door Opener, Generator Hookup, Jetted Tub, Satellite Dish
Appliance Dishwasher, Disposal, Dryer Hookup, Energy Star Appliance(s), Microwave, Elec Range, Refrigerator, Washer Hookup
Exterior
Exterior Feature Cul-De-Sac, Deck, Patio, Storage Shed
Garage Garage Att 2 Car
Garage Description 1
Fence Back Fenced, Other, Wood Fence
Pool No Pool
Amenities Available Dock, Playgrounds
Waterfront Description Not Waterfront
Roof Type Asphalt Shingle
Accessibility Handheld Showerhead
Building
Story 1.0000
Foundation Crawl
Sewer City/County
Water City/County
Schools
Elementary Schools Nansemond Parkway Elementary
Middle Schools John Yeates Middle
High Schools Nansemond River
Others
Ownership Simple
Disclosures Disclosure Statement, Pet on Premises, Prop Owners Assoc
Read Less Info
Want to know what your home might be worth? Contact us for a FREE valuation!

Our team is ready to help you sell your home for the highest possible price ASAP

© 2024 REIN, Inc. Information Deemed Reliable But Not Guaranteed
Bought with BHHS Towne Realty







