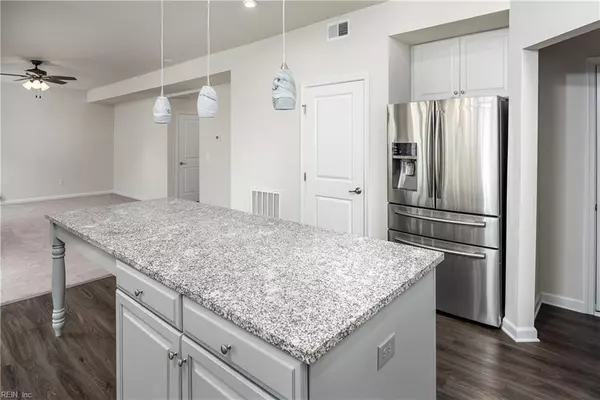$419,500
$419,500
For more information regarding the value of a property, please contact us for a free consultation.
5 Beds
3.1 Baths
2,972 SqFt
SOLD DATE : 09/27/2019
Key Details
Sold Price $419,500
Property Type Other Types
Sub Type Detached-Simple
Listing Status Sold
Purchase Type For Sale
Square Footage 2,972 sqft
Price per Sqft $141
Subdivision Summerwood
MLS Listing ID 10267010
Sold Date 09/27/19
Style Transitional
Bedrooms 5
Full Baths 3
Half Baths 1
HOA Fees $48/mo
Year Built 2018
Annual Tax Amount $1,313
Lot Size 7,840 Sqft
Property Description
The Venice model features a welcoming foyer that leads into a living room. Through the hallway, the magnificent family room is large enough to accommodate a group of any size. The kitchen flows right from the family room & boasts a Morning Room, pantry, ample cabinetry & a gourmet island. A convenient mudroom provides easy access to the two-car garage. Upstairs, four spacious bedrooms with two baths, including a large spa mas bathroom with dual vanity. For a spa-like experience, upgrade the owner’s bath to include a soaking or jet tub. The laundry room is discreetly tucked away on the upper level. Finished 3rd floor provides for a mother in law suite with full bath and FROG in the Grassfield HS District. Minutes to 1-64, I-464, Greenbrier & Downtown Norfolk.
Location
State VA
County Chesapeake
Community 32 - South Chesapeake
Area 32 - South Chesapeake
Rooms
Other Rooms Breakfast Area, Foyer, MBR with Bath, Sun Room
Interior
Interior Features Scuttle Access, Walk-In Closet
Hot Water Gas
Heating Nat Gas, Programmable Thermostat
Cooling Central Air
Flooring Carpet, Ceramic, Vinyl, Wood
Appliance Dishwasher, Disposal, Dryer Hookup, Microwave, Range, Refrigerator, Washer Hookup
Exterior
Exterior Feature Corner, Cul-De-Sac
Garage Garage Att 2 Car, Multi Car, Driveway Spc
Garage Description 1
Fence Partial
Pool No Pool
Waterfront Description Not Waterfront
Roof Type Asphalt Shingle
Building
Story 2.0000
Foundation Slab
Sewer City/County
Water City/County
Schools
Elementary Schools Grassfield Elementary
Middle Schools Hugo A. Owens Middle
High Schools Grassfield
Others
Ownership Simple
Disclosures Disclosure Statement
Read Less Info
Want to know what your home might be worth? Contact us for a FREE valuation!

Our team is ready to help you sell your home for the highest possible price ASAP

© 2024 REIN, Inc. Information Deemed Reliable But Not Guaranteed
Bought with Keller Williams Elite-Peninsula







