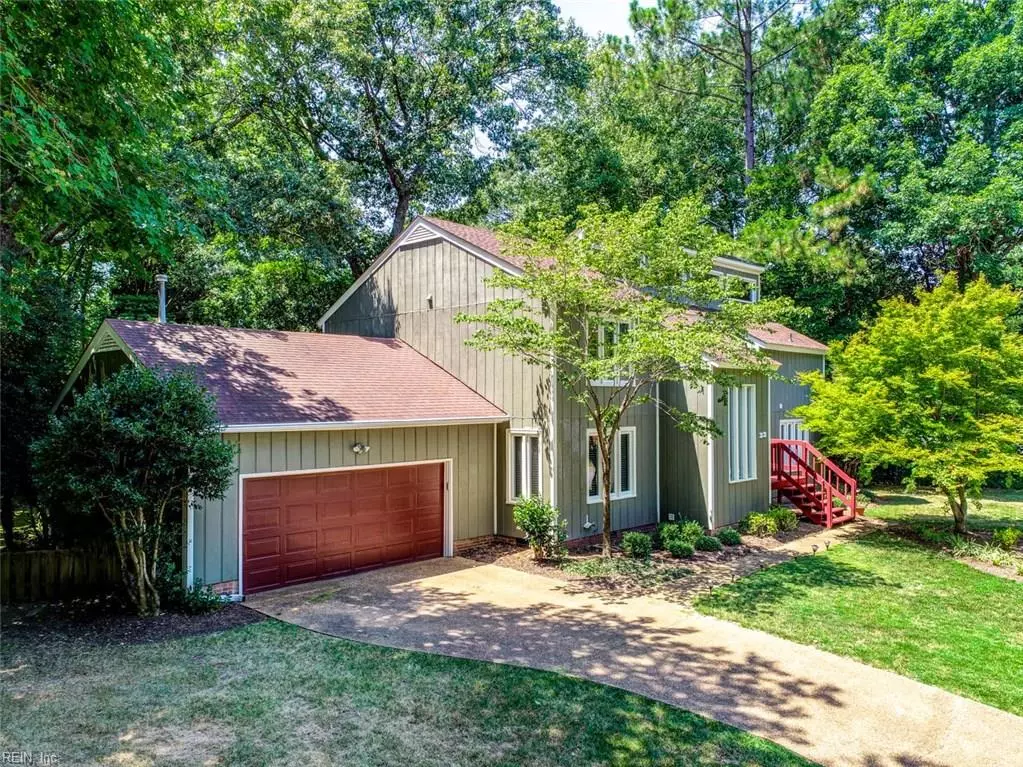$323,000
$323,000
For more information regarding the value of a property, please contact us for a free consultation.
4 Beds
3.1 Baths
2,381 SqFt
SOLD DATE : 09/30/2019
Key Details
Sold Price $323,000
Property Type Other Types
Sub Type Detached-Simple
Listing Status Sold
Purchase Type For Sale
Square Footage 2,381 sqft
Price per Sqft $135
Subdivision James Landing
MLS Listing ID 10274689
Sold Date 09/30/19
Style Contemp
Bedrooms 4
Full Baths 3
Half Baths 1
Year Built 1978
Annual Tax Amount $3,675
Lot Size 0.340 Acres
Property Description
This beautiful contemporary home located in James Landing is just a short walk from the water. It has a 1st floor master bedroom plus a master suite upstairs with a balcony, both with fireplaces. Spacious open floor plan with lots of natural light & built-ins. The eat-in kitchen has lots of cabinet space, a pantry, laminate flooring, and new stainless steel appliances in 2018. The living room features hardwood floors, a double fireplace (serves 1st floor master & LR), and opens to a large solarium and a huge deck (accessible from living room & 1st floor master; hot tub conveys as-is). Oversized 2-car garage provides tons of car and storage space. New roof and windows in 2016/2017. Deck has a gas line for grill and the backyard is fully fenced. This house has it all and decorating is limited only by your imagination!
Location
State VA
County Newport News
Community 108 - Newport News Midtown West
Area 108 - Newport News Midtown West
Zoning R2
Rooms
Other Rooms 1st Floor Master BR, Attic, Balcony, Foyer, In-Law Suite, MBR with Bath, Pantry, Porch, Sun Room, Utility Closet
Interior
Interior Features Cathedral Ceiling, Fireplace Gas-natural, Fireplace Wood, Master BR FP, Skylights, Walk-In Closet, Window Treatments
Hot Water Electric
Heating Electric, Forced Hot Air, Programmable Thermostat
Cooling Central Air
Flooring Carpet, Ceramic, Vinyl, Wood
Fireplaces Number 2
Equipment Ceiling Fan, Gar Door Opener
Appliance 220 V Elec, Dishwasher, Disposal, Dryer, Dryer Hookup, Elec Range, Refrigerator, Washer, Washer Hookup
Exterior
Exterior Feature Deck, Storage Shed
Garage Garage Att 2 Car, Oversized Gar, 4 Space
Garage Description 1
Fence Back Fenced
Pool No Pool
Waterfront Description Not Waterfront
Roof Type Asphalt Shingle
Accessibility Grab bars, Handheld Showerhead, Low Pile Carpet, Pocket Doors
Building
Story 2.0000
Foundation Crawl
Sewer City/County
Water City/County
Schools
Elementary Schools Hidenwood Elementary
Middle Schools Ethel M. Gildersleeve Middle
High Schools Menchville
Others
Ownership Simple
Disclosures Disclosure Statement, Pet on Premises
Read Less Info
Want to know what your home might be worth? Contact us for a FREE valuation!

Our team is ready to help you sell your home for the highest possible price ASAP

© 2024 REIN, Inc. Information Deemed Reliable But Not Guaranteed
Bought with Coldwell Banker Traditions LLC







