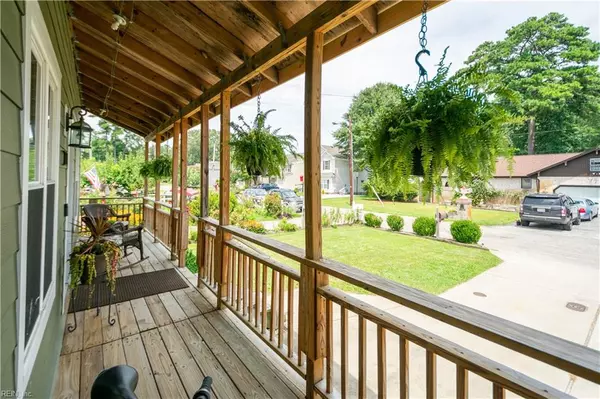$290,000
$290,000
For more information regarding the value of a property, please contact us for a free consultation.
4 Beds
3 Baths
2,412 SqFt
SOLD DATE : 10/04/2019
Key Details
Sold Price $290,000
Property Type Other Types
Sub Type Detached-Simple
Listing Status Sold
Purchase Type For Sale
Square Footage 2,412 sqft
Price per Sqft $120
Subdivision Norfolk Highlands
MLS Listing ID 10276964
Sold Date 10/04/19
Style Transitional
Bedrooms 4
Full Baths 3
Year Built 1981
Annual Tax Amount $2,465
Property Description
Don't Take My Word For This! You Will Love The Rustic/Farm Like Style Of This Home Complete with a Detached Workshop! Enjoy The Serenity on The Front And Side Porch. Unbelievable Upgrades And Space. The Open Bright Floor Plan Is Stunning. Updated Kitchen With New Cabinets, Counters And Stainless Steel Appliances. Great Space Eating Area Off Kitchen. Separate Family Room Is Oversized With Full Bathroom Located Nearby. Full Laundry Room With Work Sink And Door To Side Porch. Upstairs You Will Find Large Master Bedroom With Terrific Bathroom Featuring Jetted Tub, Separate Shower And Double Sink Vanity. 3 Additional Bedrooms Have Good Size With Lots Of Closets. A Full Bath Is Adjacent To Service These Bedrooms. Home Has New Roof, New Gutters, New Hardie Fiber Cement Siding, Replaced Vinyl Windows, And Much More. The Detached Garage/Workshop is a Great Space to Get Away from It All to Work or Play! Beautiful Fenced In Yard! Make an Appointment To See It TODAY!
Location
State VA
County Chesapeake
Community 31 - Central Chesapeake
Area 31 - Central Chesapeake
Rooms
Other Rooms Attic, MBR with Bath, Porch, Workshop
Interior
Interior Features Scuttle Access, Walk-In Closet
Hot Water Electric
Heating Heat Pump
Cooling Heat Pump
Flooring Carpet, Ceramic, Laminate
Equipment Cable Hookup, Ceiling Fan, Jetted Tub, Security Sys
Appliance Dishwasher, Disposal, Microwave, Elec Range, Refrigerator
Exterior
Exterior Feature Inground Sprinkler, Pump, Storage Shed, Wooded
Garage Multi Car, Driveway Spc, Street
Fence Back Fenced, Privacy
Pool No Pool
Waterfront Description Not Waterfront
View Wooded
Roof Type Asphalt Shingle
Building
Story 2.0000
Foundation Crawl
Sewer City/County
Water City/County
Schools
Elementary Schools Sparrow Road Intermediate
Middle Schools Indian River Middle
High Schools Indian River
Others
Ownership Simple
Disclosures Disclosure Statement
Read Less Info
Want to know what your home might be worth? Contact us for a FREE valuation!

Our team is ready to help you sell your home for the highest possible price ASAP

© 2024 REIN, Inc. Information Deemed Reliable But Not Guaranteed
Bought with The Real Estate Group







