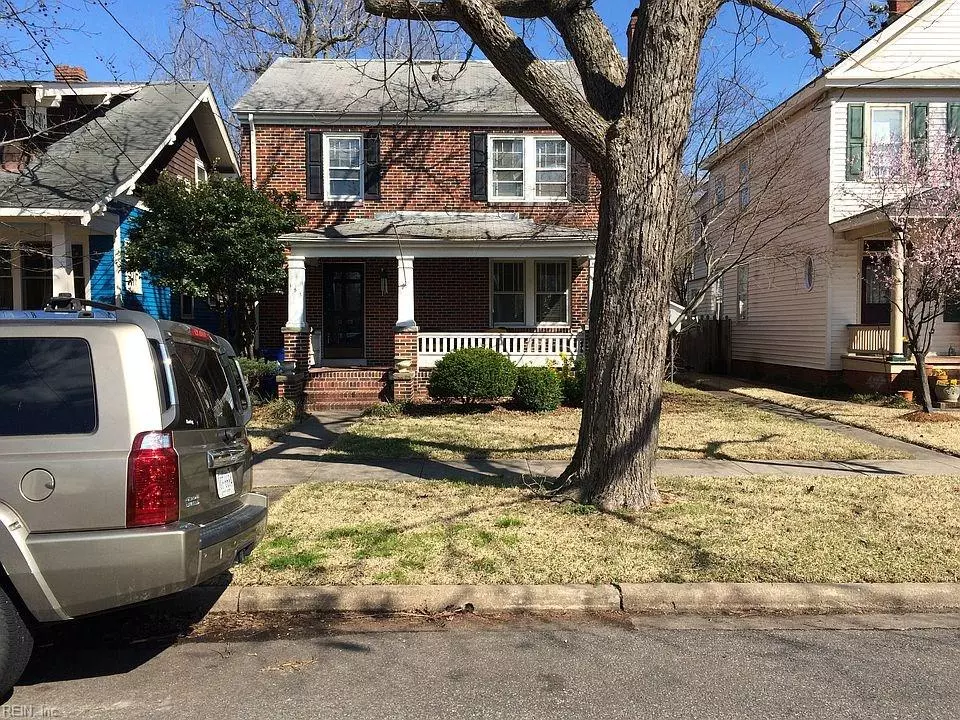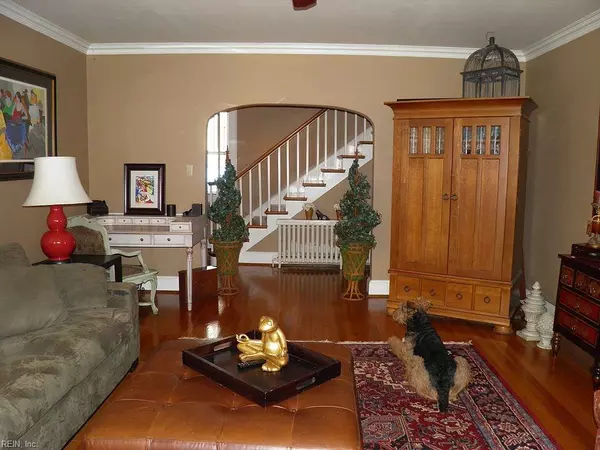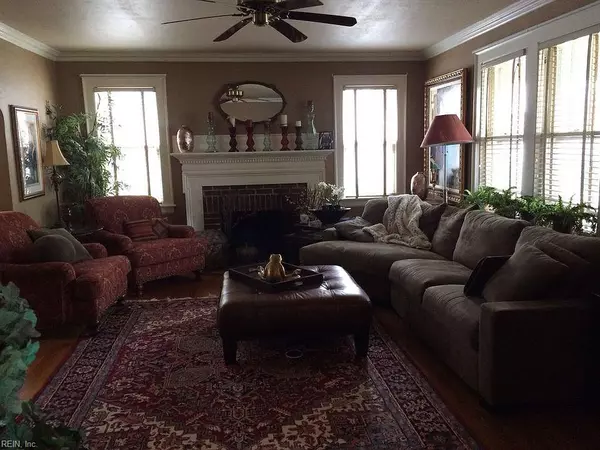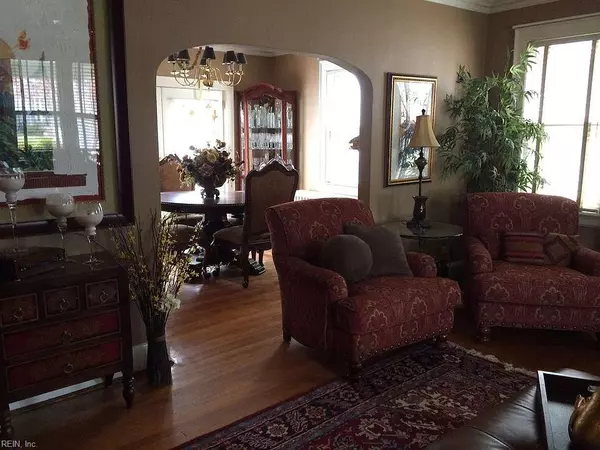$166,000
$166,000
For more information regarding the value of a property, please contact us for a free consultation.
4 Beds
2 Baths
2,000 SqFt
SOLD DATE : 10/08/2019
Key Details
Sold Price $166,000
Property Type Other Types
Sub Type Detached-Simple
Listing Status Sold
Purchase Type For Sale
Square Footage 2,000 sqft
Price per Sqft $83
Subdivision Port Norfolk
MLS Listing ID 10270528
Sold Date 10/08/19
Style Traditional
Bedrooms 4
Full Baths 2
Year Built 1940
Annual Tax Amount $2,668
Lot Size 5,662 Sqft
Property Description
Motivated Seller! Well Maintained, 4BR, 2BA, Over 2000SqFt, Det Garage, Covered Front Porch, All Brick, Craftsman Home. Located Within Walking Distance To The Elizabeth River Waterfront In The Historic, Much Sought After, Port Norfolk Subdivision Of Portsmouth. Some Of The Many Features Include Spacious Kit With Breakfast Island, Formal Dining And Living Room, Hardwood Floors, Fireplace, Foyer, Pantry, Private Fenced Backyard With Deck, 3rd Floor Used As The 4th BR, Or However You Choose. All Appliances. Convenient To Shopping, Dinning, Entertainment, Military Bases, And Easy Access To I-64 And Everywhere In Hampton Roads. This Home Is Priced Less Than Value. Instant Equity For The New Owners Immediately At Closing! Plus, Seller Is Ready, And Willing, To Negotiate Even More With You To Make This A Deal You Can't Refuse! Don't Pass Up This Opportunity. Contact Your Agent Now To Schedule A Showing.
Location
State VA
County Portsmouth
Community 21 - Central Portsmouth
Area 21 - Central Portsmouth
Zoning HR
Rooms
Other Rooms Attic, Breakfast Area, Foyer, Pantry, Porch, Utility Closet
Interior
Interior Features Bar, Cedar Closet, Scuttle Access, Skylights, Walk-In Closet, Window Treatments
Hot Water Gas
Heating Hot Water, Nat Gas, Radiator
Cooling Central Air
Flooring Other, Vinyl, Wood
Fireplaces Number 1
Equipment Cable Hookup, Ceiling Fan
Appliance Dishwasher, Disposal, Dryer, Range, Refrigerator, Washer
Exterior
Exterior Feature Deck, Inground Sprinkler, Well
Garage Garage Det 1 Car, Off Street, Driveway Spc, Street
Garage Description 1
Fence Back Fenced, Partial, Privacy
Pool No Pool
Waterfront Description Not Waterfront
View City, Water
Roof Type Asphalt Shingle
Building
Story 3.0000
Foundation Crawl
Sewer City/County
Water City/County
Schools
Elementary Schools John Tyler Elementary
Middle Schools Churchland Middle
High Schools Churchland
Others
Ownership Simple
Disclosures Disclosure Statement, Historical District, Pet on Premises
Read Less Info
Want to know what your home might be worth? Contact us for a FREE valuation!

Our team is ready to help you sell your home for the highest possible price ASAP

© 2024 REIN, Inc. Information Deemed Reliable But Not Guaranteed
Bought with Better Homes&Gardens R.E. Native American Grp







