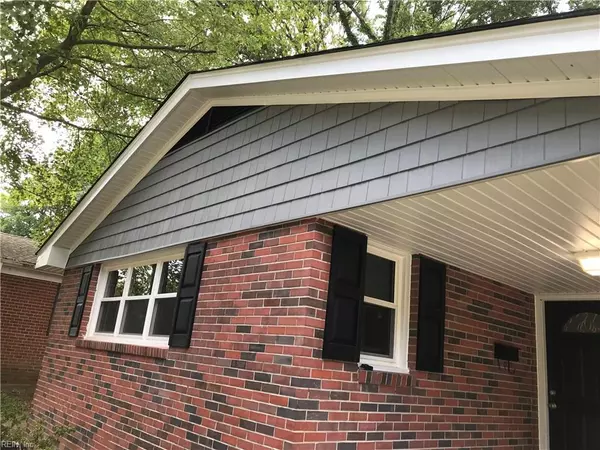$200,000
$200,000
For more information regarding the value of a property, please contact us for a free consultation.
3 Beds
2 Baths
1,665 SqFt
SOLD DATE : 10/18/2019
Key Details
Sold Price $200,000
Property Type Other Types
Sub Type Detached-Simple
Listing Status Sold
Purchase Type For Sale
Square Footage 1,665 sqft
Price per Sqft $120
Subdivision Beechwood
MLS Listing ID 10277151
Sold Date 10/18/19
Style Colonial,Ranch
Bedrooms 3
Full Baths 2
Year Built 1966
Annual Tax Amount $2,184
Lot Size 9,583 Sqft
Property Description
Affordable and newly renovated. Brand new Kitchen w/ upgraded appliances, cabinets, and Granite. New roof, windows, baths, sewer line, flooring and covered all exterior surface to make this home's exterior virtually maintenance free. Large LR w/ Masonry Fireplace, converted garage makes a great family room, newly updated hall bath with tiled bath enclosure and double vanity, Master with shower and Barn-style door for closet, nice sized bedrooms. Huge 10x35 patio in fenced rear yard. Come take a look. Great home!
Location
State VA
County Newport News
Community 110 - Newport News Denbigh North
Area 110 - Newport News Denbigh North
Zoning RES
Rooms
Other Rooms 1st Floor BR, 1st Floor Master BR, Attic, Converted Gar, MBR with Bath, Pantry, Utility Room
Interior
Interior Features Fireplace Wood, Scuttle Access
Hot Water Gas
Heating Forced Hot Air, Nat Gas
Cooling Central Air
Flooring Carpet, Laminate, Wood
Fireplaces Number 1
Appliance 220 V Elec, Dishwasher, Disposal, Dryer Hookup, Energy Star Appliance(s), Elec Range, Washer Hookup
Exterior
Exterior Feature Patio, Wooded
Garage Driveway Spc, Street
Fence Back Fenced, Chain Link
Pool No Pool
Waterfront Description Not Waterfront
Roof Type Asphalt Shingle
Building
Story 1.0000
Foundation Crawl
Sewer City/County
Water City/County
Schools
Elementary Schools Horace H. Epes Elementary
Middle Schools Mary Passage Middle
High Schools Denbigh
Others
Ownership Simple
Disclosures Disclosure Statement, Owner Agent, Spec Warranty Deed
Read Less Info
Want to know what your home might be worth? Contact us for a FREE valuation!

Our team is ready to help you sell your home for the highest possible price ASAP

© 2024 REIN, Inc. Information Deemed Reliable But Not Guaranteed
Bought with COVA Home Realty







