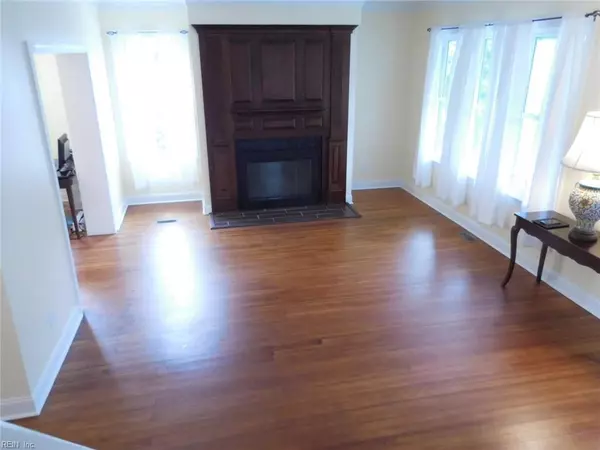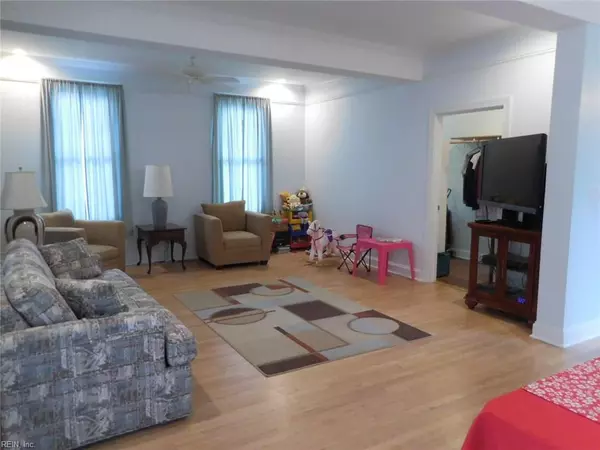$459,000
$459,000
For more information regarding the value of a property, please contact us for a free consultation.
4 Beds
3.1 Baths
2,958 SqFt
SOLD DATE : 10/18/2019
Key Details
Sold Price $459,000
Property Type Other Types
Sub Type Detached-Simple
Listing Status Sold
Purchase Type For Sale
Square Footage 2,958 sqft
Price per Sqft $155
Subdivision Larchmont
MLS Listing ID 10271448
Sold Date 10/18/19
Style Colonial,Traditional
Bedrooms 4
Full Baths 3
Half Baths 1
Year Built 1922
Annual Tax Amount $5,996
Property Description
Move in ready sparkling clean updated charmer on great street in Larchmont! Open floor plan. Lovely Oak floors throughout. Huge entry foyer. Living room has fireplace w/stunning Mohagany mantle/surround. Spacious formal dining room. Living & dining rooms feature crown moulding. Eat-in kitchen with stainless appliances & pantry opens to massive Family Room. A powder room & separate laundry room round out the 1st floor. 2nd floor features 4 bedrooms & 3 baths. The new 2nd floor Master Suite is spacious beyond belief!! The 3rd floor is beautifully finished most recently used as a "5th" bedroom/media room. The back yard features a deck, large patio, privacy fencing, lovely landscaping & huge detached 2 car garage with full electric. There is also a ton of driveway off street parking. A must see property!!
Location
State VA
County Norfolk
Community 11 - West Norfolk
Area 11 - West Norfolk
Zoning RES
Rooms
Other Rooms Attic, Breakfast Area, Foyer, MBR with Bath, Pantry, Porch, Rec Room, Utility Room, Workshop
Interior
Interior Features Fireplace Decorative, Pull Down Attic Stairs, Walk-In Closet, Window Treatments
Hot Water Gas
Heating Forced Hot Air, Nat Gas, Two Zone
Cooling Central Air, Two Zone
Flooring Ceramic, Laminate, Wood
Fireplaces Number 1
Equipment Cable Hookup, Ceiling Fan, Sump Pump
Appliance Dryer Hookup, Microwave, Gas Range, Refrigerator, Washer Hookup
Exterior
Exterior Feature Deck, Patio
Garage Garage Det 2 Car, Oversized Gar, Driveway Spc
Garage Description 1
Fence Back Fenced, Privacy
Pool No Pool
Waterfront Description Not Waterfront
Roof Type Asphalt Shingle
Building
Story 3.0000
Foundation Basement, Crawl
Sewer City/County
Water City/County
Schools
Elementary Schools Larchmont Elementary
Middle Schools James Blair Middle
High Schools Maury
Others
Ownership Simple
Disclosures Disclosure Statement
Read Less Info
Want to know what your home might be worth? Contact us for a FREE valuation!

Our team is ready to help you sell your home for the highest possible price ASAP

© 2024 REIN, Inc. Information Deemed Reliable But Not Guaranteed
Bought with RE/MAX Alliance







