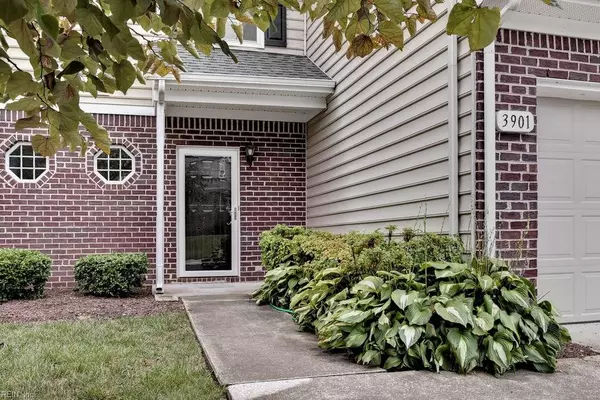$207,500
$207,500
For more information regarding the value of a property, please contact us for a free consultation.
3 Beds
2.1 Baths
1,631 SqFt
SOLD DATE : 10/18/2019
Key Details
Sold Price $207,500
Property Type Other Types
Sub Type Attached-Condo
Listing Status Sold
Purchase Type For Sale
Square Footage 1,631 sqft
Price per Sqft $127
Subdivision All Others Area 117
MLS Listing ID 10276410
Sold Date 10/18/19
Style Transitional
Bedrooms 3
Full Baths 2
Half Baths 1
Condo Fees $230
HOA Fees $220/mo
Year Built 2000
Annual Tax Amount $1,612
Lot Size 1,742 Sqft
Property Description
Welcome Home! Adorable 3 bedroom, 2 1/2 bath home in Cromwell Ridge with over 1600 square feet. Open floor plan with eat in kitchen and gorgeous floors throughout. Gas fireplace is perfect for cool evenings or for the ambiance. Deck overlooking green space is a perfect retreat for anytime. Large master with en-suite and huge walk in closet. Upstairs has new carpet. Great location within walking distance to amenities and the Kidsburg Park!New roof/ heating and A/C in 2017 and stove, dishwasher 2019. New wood flooring in main living waterproof pergo guaranteed.
Location
State VA
County James City County
Community 117 - James City Co Greater Route 5
Area 117 - James City Co Greater Route 5
Zoning R4
Rooms
Other Rooms Breakfast Area, Foyer, MBR with Bath
Interior
Interior Features Fireplace Gas-natural, Walk-In Closet
Hot Water Gas
Heating Forced Hot Air, Nat Gas
Cooling Central Air
Flooring Carpet, Vinyl, Wood
Fireplaces Number 1
Appliance Dishwasher, Dryer Hookup, Refrigerator, Washer Hookup
Exterior
Exterior Feature Deck
Garage Garage Att 1 Car
Garage Description 1
Fence Back Fenced
Pool No Pool
Amenities Available Clubhouse, Playgrounds, Pool
Waterfront Description Not Waterfront
View Wooded
Roof Type Asphalt Shingle
Building
Story 2.0000
Foundation Slab
Sewer City/County
Water City/County
Schools
Elementary Schools Matoaka Elementary
Middle Schools James Blair Middle
High Schools Jamestown
Others
Ownership Condo
Disclosures Deed Restrict, Disclosure Statement, Prop Owners Assoc
Read Less Info
Want to know what your home might be worth? Contact us for a FREE valuation!

Our team is ready to help you sell your home for the highest possible price ASAP

© 2024 REIN, Inc. Information Deemed Reliable But Not Guaranteed
Bought with BHHS Towne Realty







