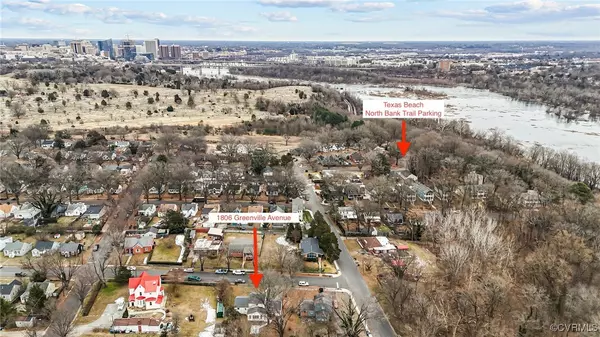GET MORE INFORMATION
$ 525,000
$ 499,950 5.0%
3 Beds
2 Baths
1,807 SqFt
$ 525,000
$ 499,950 5.0%
3 Beds
2 Baths
1,807 SqFt
Key Details
Sold Price $525,000
Property Type Single Family Home
Sub Type Single Family Residence
Listing Status Sold
Purchase Type For Sale
Square Footage 1,807 sqft
Price per Sqft $290
Subdivision Maymont
MLS Listing ID 2501308
Sold Date 02/21/25
Style Tri-Level
Bedrooms 3
Full Baths 1
Half Baths 1
Construction Status Renovated
HOA Y/N No
Year Built 2025
Annual Tax Amount $3,924
Tax Year 2024
Lot Size 10,619 Sqft
Acres 0.2438
Property Sub-Type Single Family Residence
Property Description
Location
State VA
County Richmond City
Community Maymont
Area 10 - Richmond
Rooms
Basement Crawl Space
Interior
Interior Features Bookcases, Built-in Features, Bay Window, Ceiling Fan(s), Dining Area, Separate/Formal Dining Room, Eat-in Kitchen, Fireplace, Granite Counters, Recessed Lighting
Heating Electric, Forced Air, Heat Pump
Cooling Central Air, Electric
Flooring Vinyl, Wood
Fireplaces Type Masonry
Fireplace Yes
Appliance Dishwasher, Exhaust Fan, Electric Cooking, Electric Water Heater, Freezer, Disposal, Oven, Refrigerator, Range Hood, Stove, Water Heater
Laundry Washer Hookup, Dryer Hookup
Exterior
Exterior Feature Storage, Shed
Fence None
Pool None
Community Features Park
Roof Type Shingle
Garage No
Building
Story 2
Sewer Public Sewer
Water Public
Architectural Style Tri-Level
Level or Stories Two, Multi/Split
Structure Type Brick,Drywall,Frame,Vinyl Siding
New Construction No
Construction Status Renovated
Schools
Elementary Schools Fox
Middle Schools Albert Hill
High Schools Thomas Jefferson
Others
Tax ID W000-0783-013
Ownership Individuals
Financing Conventional

Bought with The Steele Group






