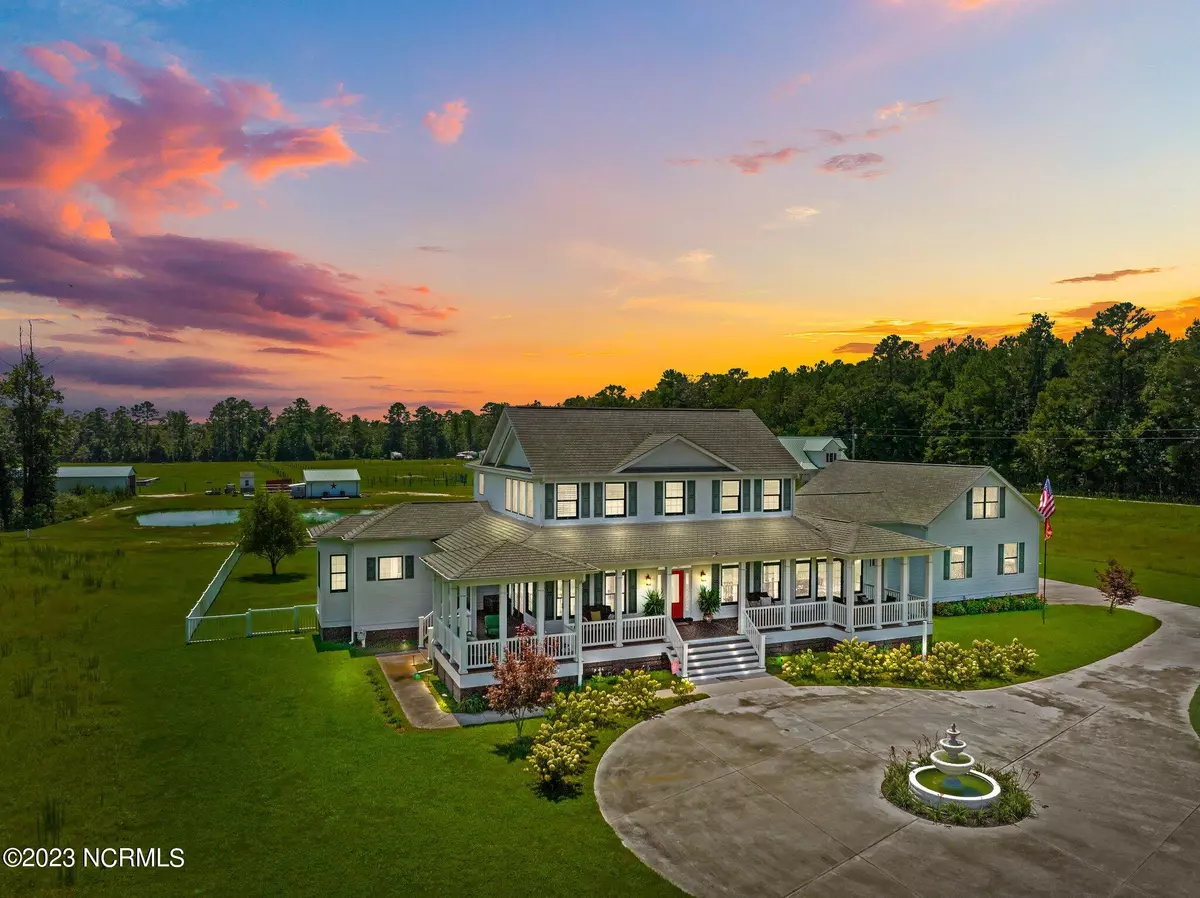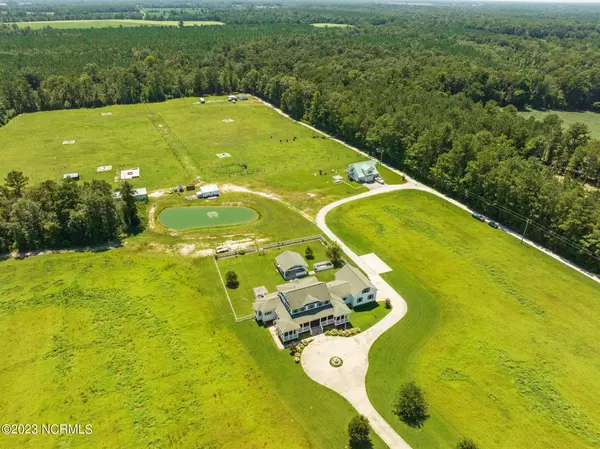4 Beds
4 Baths
4,671 SqFt
4 Beds
4 Baths
4,671 SqFt
Key Details
Property Type Single Family Home
Sub Type Single Family Residence
Listing Status Active
Purchase Type For Sale
Square Footage 4,671 sqft
Price per Sqft $320
Subdivision Not In Subdivision
MLS Listing ID 100486452
Style Wood Frame
Bedrooms 4
Full Baths 3
Half Baths 1
HOA Y/N No
Originating Board Hive MLS
Year Built 2017
Annual Tax Amount $5,352
Lot Size 37.310 Acres
Acres 37.31
Lot Dimensions Irregular
Property Sub-Type Single Family Residence
Property Description
Location
State NC
County Jones
Community Not In Subdivision
Zoning agricultural
Direction From HWY 41 turn onto Wyse Fork Road. Travel approximately 2.3 miles the destination will be on your left. Look for the gate with ''Wallace Meadows Farm''. There is no yard sign as per sellers' request.
Location Details Mainland
Rooms
Other Rooms Covered Area, Guest House, Pergola, See Remarks, Barn(s), Bathhouse, Storage, Workshop
Basement Crawl Space, None
Primary Bedroom Level Primary Living Area
Interior
Interior Features Foyer, Mud Room, Solid Surface, In-Law Floorplan, Bookcases, Kitchen Island, Master Downstairs, 9Ft+ Ceilings, Ceiling Fan(s), Pantry, Walk-in Shower, Walk-In Closet(s)
Heating Fireplace(s), Geothermal, Electric, Forced Air, Heat Pump, Propane, Zoned
Cooling Central Air, Zoned
Flooring Carpet, Tile, Wood
Fireplaces Type Gas Log
Fireplace Yes
Window Features Thermal Windows,Blinds
Appliance See Remarks, Wall Oven, Vent Hood, Refrigerator, Double Oven, Dishwasher, Cooktop - Gas
Laundry Hookup - Dryer, Washer Hookup, Inside
Exterior
Exterior Feature Irrigation System, Gas Logs, Exterior Kitchen
Parking Features Additional Parking, Gravel, Concrete, Garage Door Opener, See Remarks, Electric Vehicle Charging Station(s), Circular Driveway, Off Street, On Site, Unpaved
Garage Spaces 6.0
Pool None
Utilities Available See Remarks
Waterfront Description Pond on Lot,Deeded Water Access,Deeded Waterfront
View Pond, River, Water
Roof Type Architectural Shingle
Porch Open, Covered, Patio, Porch, Wrap Around
Building
Lot Description See Remarks, Front Yard, Farm, Open Lot, Pasture
Story 2
Entry Level Two
Sewer Septic On Site
Water Municipal Water
Structure Type Irrigation System,Gas Logs,Exterior Kitchen
New Construction No
Schools
Elementary Schools Jones
Middle Schools Jones Middle
High Schools Jones Senior High
Others
Tax ID 448946072700
Acceptable Financing Commercial, Cash
Horse Property Hay Storage, Pasture, See Remarks
Listing Terms Commercial, Cash
Special Listing Condition None







