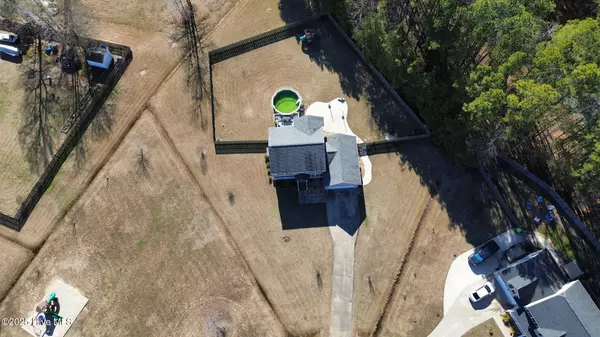3 Beds
3 Baths
1,842 SqFt
3 Beds
3 Baths
1,842 SqFt
Key Details
Property Type Single Family Home
Sub Type Single Family Residence
Listing Status Active Under Contract
Purchase Type For Sale
Square Footage 1,842 sqft
Price per Sqft $190
Subdivision Queenswood
MLS Listing ID 100486495
Style Wood Frame
Bedrooms 3
Full Baths 3
HOA Fees $300
HOA Y/N Yes
Originating Board Hive MLS
Year Built 2012
Annual Tax Amount $1,819
Lot Size 0.950 Acres
Acres 0.95
Lot Dimensions 189x12x167x231x172
Property Sub-Type Single Family Residence
Property Description
The main level boasts a welcoming living area, a well-appointed kitchen with plenty of storage, and a dining space ideal for entertaining. Upstairs, the generously sized bedrooms provide a peaceful retreat, with the primary suite offering its own private bathroom.
Outside, enjoy the back deck overlooking the above-ground pool—perfect for relaxation or outdoor gatherings. The fenced-in yard adds an extra touch of privacy, while the spacious garage ensures plenty of room for parking and storage. Located on a cul-de-sac, this home offers a wonderful opportunity in a sought-after neighborhood.
Schedule your showing today!
Location
State NC
County Pasquotank
Community Queenswood
Zoning R 25
Direction Turn left onto NC-344 S 1.1 mi Turn right toward Body Rd 141 ft Turn right onto Body Rd 2.6 mi Turn right onto Princess Anne Cir 0.6 mi Turn right onto Prince William Dr 358 ft Turn left onto Noble Ct
Location Details Mainland
Rooms
Basement Crawl Space, None
Primary Bedroom Level Non Primary Living Area
Interior
Heating Fireplace(s), Electric, Heat Pump, Natural Gas
Cooling Central Air
Fireplaces Type Gas Log
Fireplace Yes
Appliance Water Softener, Refrigerator, Dishwasher
Laundry In Hall
Exterior
Exterior Feature None
Parking Features Concrete
Garage Spaces 1.0
Pool Above Ground
Utilities Available Natural Gas Connected
Roof Type Shingle
Porch Covered, Deck
Building
Lot Description Cul-de-Sac Lot
Story 2
Entry Level Two
Sewer Septic On Site
Water Municipal Water
Structure Type None
New Construction No
Schools
Elementary Schools Central Elementary
Middle Schools River Road Middle School
High Schools Northeastern High School
Others
Tax ID 8902 606262
Acceptable Financing Cash, Conventional, FHA, USDA Loan, VA Loan
Listing Terms Cash, Conventional, FHA, USDA Loan, VA Loan
Special Listing Condition None







